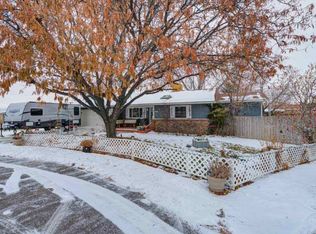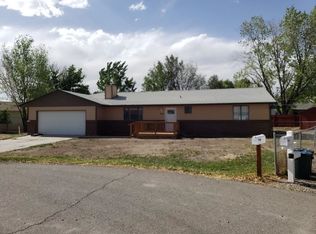Sold for $350,000
$350,000
3309 Rome Ln, Clifton, CO 81520
3beds
2baths
1,414sqft
Single Family Residence
Built in 1978
0.25 Acres Lot
$371,100 Zestimate®
$248/sqft
$1,806 Estimated rent
Home value
$371,100
$353,000 - $390,000
$1,806/mo
Zestimate® history
Loading...
Owner options
Explore your selling options
What's special
This open concept 3 bedroom, 2 bath home features stainless steel appliances including trash compactor, kitchen island and bar seating. Tiled kitchen, bathrooms, hallway and baseboards. Two separate living spaces with family room featuring a Quadra-Fire wood burning fireplace. New carpet/padding, baseboards and paint. Bedroom closets have custom closet organizers. Located in desired Palisade School boundaries. Large 1/4 acre lot gives you plenty of room for RV, fruit trees, garden and even chickens. Oversized 2 car garage has workbench with upper and lower cabinets and attic storage with pull down ladder. New furnace in 2019. This home has been well-loved, well taken care of, same owner(s) since 1987 and shows pride in ownership.
Zillow last checked: 8 hours ago
Listing updated: April 04, 2023 at 11:01am
Listed by:
ALISHA ETCHEVERRY 970-589-5497,
HOMESMART REALTY PARTNERS
Bought with:
KEENAN COIT
COLDWELL BANKER DISTINCTIVE PROPERTIES
Source: GJARA,MLS#: 20230442
Facts & features
Interior
Bedrooms & bathrooms
- Bedrooms: 3
- Bathrooms: 2
Primary bedroom
- Level: Main
- Dimensions: 12'10 X 11'5
Bedroom 2
- Level: Main
- Dimensions: 12'8 X 11'2
Bedroom 3
- Level: Main
- Dimensions: 12'10 X 9'7
Dining room
- Level: Main
- Dimensions: 6' X 4'
Family room
- Level: Main
- Dimensions: 14' X 13'5
Kitchen
- Level: Main
- Dimensions: 12'10 X 9'7
Laundry
- Level: Main
- Dimensions: 5'11 X 7'4
Living room
- Level: Main
- Dimensions: 19'4 X 15'7
Other
- Level: Main
- Dimensions: 6'9 X 4'
Heating
- Forced Air, Fireplace(s)
Cooling
- Evaporative Cooling
Appliances
- Included: Dryer, Dishwasher, Electric Oven, Electric Range, Disposal, Microwave, Refrigerator, Trash Compactor, Washer
- Laundry: Laundry Room, Washer Hookup, Dryer Hookup
Features
- Ceiling Fan(s), Main Level Primary
- Flooring: Carpet, Tile
- Basement: Crawl Space
- Has fireplace: Yes
- Fireplace features: Wood Burning
Interior area
- Total structure area: 1,414
- Total interior livable area: 1,414 sqft
Property
Parking
- Total spaces: 2
- Parking features: Attached, Garage, Garage Door Opener, RV Access/Parking
- Attached garage spaces: 2
Accessibility
- Accessibility features: None
Features
- Levels: One
- Stories: 1
- Patio & porch: Open, Patio
- Exterior features: Shed, Sprinkler/Irrigation
- Fencing: Chain Link,Full,Privacy
Lot
- Size: 0.25 Acres
- Dimensions: 100' x 118'
- Features: Cul-De-Sac, Landscaped, Sprinkler System
Details
- Additional structures: Shed(s)
- Parcel number: 294312306013
- Zoning description: RMF-8
Construction
Type & style
- Home type: SingleFamily
- Architectural style: Ranch
- Property subtype: Single Family Residence
Materials
- Brick, Wood Siding, Wood Frame
- Roof: Asphalt,Composition
Condition
- Year built: 1978
- Major remodel year: 2022
Utilities & green energy
- Sewer: Connected
- Water: Public
Green energy
- Water conservation: Low-Flow Fixtures
Community & neighborhood
Location
- Region: Clifton
- Subdivision: Monte Vista
HOA & financial
HOA
- Has HOA: No
- Services included: None
Other
Other facts
- Road surface type: Concrete, Paved
Price history
| Date | Event | Price |
|---|---|---|
| 3/31/2023 | Sold | $350,000-2.5%$248/sqft |
Source: GJARA #20230442 Report a problem | ||
| 2/15/2023 | Pending sale | $359,000$254/sqft |
Source: GJARA #20230442 Report a problem | ||
| 2/3/2023 | Listed for sale | $359,000-2.7%$254/sqft |
Source: GJARA #20230442 Report a problem | ||
| 11/10/2022 | Listing removed | $369,000$261/sqft |
Source: GJARA #20225178 Report a problem | ||
| 10/9/2022 | Price change | $369,000-5.1%$261/sqft |
Source: GJARA #20225178 Report a problem | ||
Public tax history
| Year | Property taxes | Tax assessment |
|---|---|---|
| 2025 | $1,141 +1.5% | $22,450 +18.5% |
| 2024 | $1,124 +27.2% | $18,950 -2.8% |
| 2023 | $884 -0.5% | $19,500 +67.1% |
Find assessor info on the county website
Neighborhood: 81520
Nearby schools
GreatSchools rating
- 8/10Taylor Elementary SchoolGrades: PK-5Distance: 4.9 mi
- 5/10Mount Garfield Middle SchoolGrades: 6-8Distance: 2.1 mi
- 5/10Palisade High SchoolGrades: 9-12Distance: 4.1 mi
Schools provided by the listing agent
- Elementary: Taylor
- Middle: MT Garfield (Mesa County)
- High: Palisade
Source: GJARA. This data may not be complete. We recommend contacting the local school district to confirm school assignments for this home.
Get pre-qualified for a loan
At Zillow Home Loans, we can pre-qualify you in as little as 5 minutes with no impact to your credit score.An equal housing lender. NMLS #10287.

