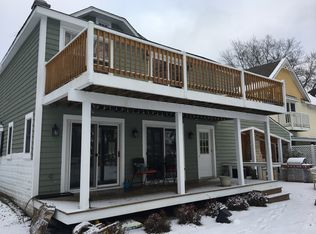Waterfront Living at it's BEST...Open Floor Plan, 3 Bedroom, 2.5 Baths, Gorgeous Hickory Hardwood Floors on Main Level. Kitchen with Granite Counter Tops and Stainless Steel Appliances, Kitchen has Large Breakfast Bar and Island with Room for Seating. Tankless Water Heater, Master Bedroom and Bath and Deck. Covered Boat Lift w/12,000 lb. Hoist Package, Electric Motors and Controls and can accommodate a 28 Foot Boat All this and a Concrete Pier! Sliders from Family Room and Eating Area Leading Out to a Massive Water Front Deck to Enjoy Your Morning Coffee or Evening Entertaining or Relax by the Firepit. Also Sliders in Master Bedroom Leads to the 2nd Story Deck with a Priceless View of the Water. Pull Down Attic has Potential for Additional Living Space or Huge Storage. Professionally Painted and Landscaped. Ready to Move-In and Enjoy for Your Entertaining Pleasure.
This property is off market, which means it's not currently listed for sale or rent on Zillow. This may be different from what's available on other websites or public sources.
