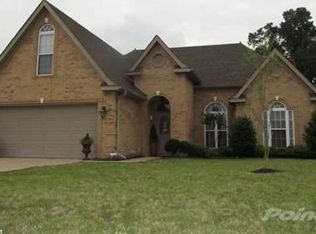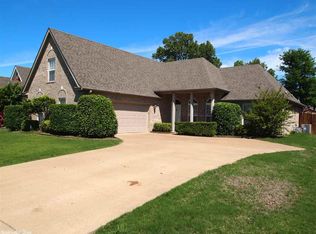Sold for $269,000
$269,000
3309 Ridgeway Cir, Jonesboro, AR 72404
3beds
2,111sqft
Single Family Residence
Built in ----
8,276.4 Square Feet Lot
$270,200 Zestimate®
$127/sqft
$2,023 Estimated rent
Home value
$270,200
$240,000 - $303,000
$2,023/mo
Zestimate® history
Loading...
Owner options
Explore your selling options
What's special
Welcome to this charming 3-bedroom, 2-bath home featuring a desirable split floorplan and a spacious upstairs bonus roomperfect for a home office, playroom, or guest retreat. The open living area flows into a cozy kitchen and dining space, creating an inviting atmosphere for everyday living and entertaining. Enjoy year-round comfort in the enclosed sunroom, ideal for morning coffee or relaxing evenings. The fully fenced backyard offers privacy and includes a storage building, perfect for tools or outdoor gear, along with beautifully maintained perennial flowerbeds that add a pop of color and charm. Additional highlights include a two-car garage, a newer roof installed in 2021, and a location tucked inside a quiet, closed neighborhoodoffering peace and a sense of community. This well-maintained home is ready for its next chapter. Come take a look!
Zillow last checked: 8 hours ago
Listing updated: May 05, 2025 at 10:13am
Listed by:
Krista Morrison 870-926-0262,
Keller Williams Realty-LR
Bought with:
Angie Fischbacher, 00083354
New Horizon Real Estate
Source: Northeast Arkansas BOR,MLS#: 10120865
Facts & features
Interior
Bedrooms & bathrooms
- Bedrooms: 3
- Bathrooms: 2
- Full bathrooms: 2
- Main level bedrooms: 3
Primary bedroom
- Level: Main
Bedroom 2
- Level: Main
Bedroom 3
- Level: Main
Basement
- Area: 0
Heating
- Central, Electric
Cooling
- Central Air, Electric
Appliances
- Included: Dishwasher, Disposal, Dryer, Microwave, Gas Oven, Gas Range, Washer, Water Heater Electric 2
- Laundry: Laundry Room
Features
- Breakfast Bar, Ceiling Fan(s)
- Flooring: Painted/Stained, Carpet, Ceramic Tile, Laminate
- Windows: Blinds
- Has fireplace: Yes
- Fireplace features: Gas Log
Interior area
- Total structure area: 2,111
- Total interior livable area: 2,111 sqft
- Finished area above ground: 2,111
Property
Parking
- Total spaces: 2
- Parking features: Attached
- Attached garage spaces: 2
Features
- Levels: Two
- Exterior features: Storage
- Fencing: Wood
Lot
- Size: 8,276 sqft
- Features: Level
Details
- Additional structures: Outbuilding
- Parcel number: 0113303205800
Construction
Type & style
- Home type: SingleFamily
- Architectural style: Patio
- Property subtype: Single Family Residence
- Attached to another structure: Yes
Materials
- Brick
- Foundation: Slab
- Roof: Shingle
Condition
- Year built: 0
Utilities & green energy
- Electric: CW&L
- Gas: Natural Gas
- Sewer: City Sewer
- Water: Public
- Utilities for property: Natural Gas Connected
Community & neighborhood
Location
- Region: Jonesboro
- Subdivision: Friendly Hope
Other
Other facts
- Listing terms: Cash,Conventional,FHA,In House,VA Loan
Price history
| Date | Event | Price |
|---|---|---|
| 5/5/2025 | Sold | $269,000-0.7%$127/sqft |
Source: Northeast Arkansas BOR #10120865 Report a problem | ||
| 4/7/2025 | Pending sale | $271,000$128/sqft |
Source: Northeast Arkansas BOR #10120865 Report a problem | ||
| 3/30/2025 | Listed for sale | $271,000-6.5%$128/sqft |
Source: Northeast Arkansas BOR #10120865 Report a problem | ||
| 6/19/2024 | Listing removed | -- |
Source: Northeast Arkansas BOR #10114623 Report a problem | ||
| 6/17/2024 | Price change | $289,900-1.7%$137/sqft |
Source: Northeast Arkansas BOR #10114623 Report a problem | ||
Public tax history
| Year | Property taxes | Tax assessment |
|---|---|---|
| 2024 | $1,550 -2.5% | $40,507 +1.8% |
| 2023 | $1,589 +2.7% | $39,800 +4.8% |
| 2022 | $1,547 +3.7% | $37,990 +5% |
Find assessor info on the county website
Neighborhood: Friendly Hope
Nearby schools
GreatSchools rating
- NAValley View Elementary SchoolGrades: PK-2Distance: 1.7 mi
- 8/10Valley View Junior High SchoolGrades: 7-9Distance: 1.7 mi
- 6/10Valley View High SchoolGrades: 10-12Distance: 1.7 mi
Schools provided by the listing agent
- Elementary: Valley View
- Middle: Valley View
- High: Valley View
Source: Northeast Arkansas BOR. This data may not be complete. We recommend contacting the local school district to confirm school assignments for this home.
Get pre-qualified for a loan
At Zillow Home Loans, we can pre-qualify you in as little as 5 minutes with no impact to your credit score.An equal housing lender. NMLS #10287.

