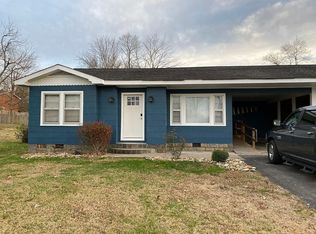Sold for $465,000 on 07/11/25
$465,000
3309 Rena St, Pigeon Forge, TN 37863
4beds
2,206sqft
Ranch, Residential
Built in 1971
0.65 Acres Lot
$472,000 Zestimate®
$211/sqft
$2,775 Estimated rent
Home value
$472,000
$411,000 - $543,000
$2,775/mo
Zestimate® history
Loading...
Owner options
Explore your selling options
What's special
Meticulously well maintained, one owner, home in the heart of Pigeon Forge. The property is located approximately 1,000 feet from the Parkway but you would never know it. There is an elevation that separates the busy Parkway and the quiet neighborhood. The elevation acts as a barrier to the noise. The yard is on a double corner lot with mature hardwood trees and its pancake flat. Inside is a sprawling Ranch style home with very large and open rooms. Upon entry, the floor to ceiling, wall to wall, local mountain stone fireplace immediately captures your attention. The living room is massive and has 3 large windows looking into the front yard that brings a ton of natural light into this space. The Kitchen is huge. There is an eat in breakfast bar with loads of countertop and cabinet space. The dining room is set off by 2 oversized floor to ceiling picture windows, again bringing a lot of natural light into the home. Just off of the kitchen is the den. This is a great space for a mancave! There is outside access from this space to a patio perfect for cook outs. There are four bedrooms and an office that round out the interior floorplan. The Main bedroom has its own private bathroom. There is also another full bathroom for guests and the other bedrooms. This home is priced right for immediate occupancy, and, also priced right for a full remodel. The bones and location are great. Bring your vision and make this your next home in the Smoky Mountains.
Zillow last checked: 8 hours ago
Listing updated: July 11, 2025 at 07:49am
Listed by:
Adam Lane,
Keller Williams Smoky Mountain,
Steve Lane Team 865-765-1606
Bought with:
Mallori Farmer, 356637
United Real Estate Solutions
Source: GSMAR, GSMMLS,MLS#: 304261
Facts & features
Interior
Bedrooms & bathrooms
- Bedrooms: 4
- Bathrooms: 2
- Full bathrooms: 2
- Main level bathrooms: 2
- Main level bedrooms: 3
Heating
- Forced Air, Heat Pump, Natural Gas, Wall Furnace
Cooling
- Central Air, Electric, Heat Pump, Wall Unit(s)
Appliances
- Included: Double Oven, Dryer, Electric Cooktop, Gas Water Heater, Range Hood, Washer
- Laundry: Gas Dryer Hookup, Laundry Room, Main Level, Sink, Washer Hookup, See Remarks
Features
- Ceiling Fan(s), Formal Dining, Great Room, Storage, Walk-In Closet(s), Walk-In Shower(s)
- Flooring: Carpet, Stone, Tile, See Remarks
- Basement: None
- Number of fireplaces: 1
- Fireplace features: Gas Log
Interior area
- Total structure area: 2,206
- Total interior livable area: 2,206 sqft
- Finished area above ground: 2,206
- Finished area below ground: 0
Property
Parking
- Total spaces: 5
- Parking features: Garage, Carport
- Garage spaces: 2
- Carport spaces: 3
- Covered spaces: 5
Features
- Levels: One
- Stories: 1
- Patio & porch: Covered, Patio
- Exterior features: Rain Gutters, Storage
Lot
- Size: 0.65 Acres
- Dimensions: 182 x 235 x IRR
- Features: Back Yard, City Lot, Corner Lot, Front Yard, Landscaped, Level, Rectangular Lot, Wooded, See Remarks
Details
- Additional structures: Outbuilding, Shed(s), Storage, Workshop, See Remarks
- Parcel number: 094F G 03700 000
- Zoning: R-1
Construction
Type & style
- Home type: SingleFamily
- Architectural style: Ranch
- Property subtype: Ranch, Residential
Materials
- Stone, Vinyl Siding, Wood Siding
- Foundation: Slab
- Roof: Composition
Condition
- New construction: No
- Year built: 1971
Utilities & green energy
- Electric: 220 Volts
- Sewer: Public Sewer
- Water: Public
- Utilities for property: Cable Connected, Electricity Connected, High Speed Internet Available, Natural Gas Connected, Phone Connected, Sewer Connected, Water Connected
Community & neighborhood
Security
- Security features: Smoke Detector(s)
Location
- Region: Pigeon Forge
- Subdivision: Other
Other
Other facts
- Listing terms: Cash,Conventional,Fee Simple Improved
- Road surface type: Paved
Price history
| Date | Event | Price |
|---|---|---|
| 7/11/2025 | Sold | $465,000-12.2%$211/sqft |
Source: | ||
| 5/31/2025 | Pending sale | $529,900$240/sqft |
Source: | ||
| 2/24/2025 | Price change | $529,900-3.6%$240/sqft |
Source: | ||
| 12/28/2024 | Listed for sale | $549,900$249/sqft |
Source: | ||
Public tax history
| Year | Property taxes | Tax assessment |
|---|---|---|
| 2024 | $1,019 | $61,950 |
| 2023 | $1,019 | $61,950 |
| 2022 | $1,019 | $61,950 |
Find assessor info on the county website
Neighborhood: 37863
Nearby schools
GreatSchools rating
- 2/10Pigeon Forge Primary SchoolGrades: PK-3Distance: 4 mi
- 4/10Pigeon Forge Middle SchoolGrades: 7-9Distance: 1.9 mi
- 6/10Pigeon Forge High SchoolGrades: 10-12Distance: 2 mi

Get pre-qualified for a loan
At Zillow Home Loans, we can pre-qualify you in as little as 5 minutes with no impact to your credit score.An equal housing lender. NMLS #10287.
