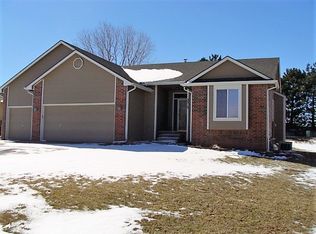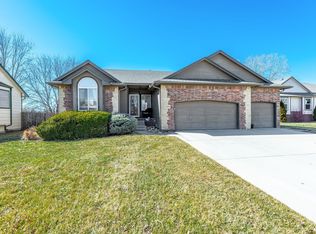Welcome home to this immaculate 4bed/3bath/3car home in the popular Maize South school district. This home has been updated from top to bottom, and shows pride in ownership throughout. As you enter the living room, you'll notice the newer carpet, tiled entryway, beautiful three-way stone-faced gas fireplace, vaulted ceilings, and skylights that allow for lots of natural lighting. The open floor plan leads into the kitchen, complete with granite counter tops, modern stone back splash, a wealth of cabinets for storage, beautiful hardwood floors, reach-in pantry, new dishwasher, and beautiful views of the wooded lot. The master is spacious with trayed ceiling, huge walk-in closet, and en suite bath with double sinks, separate jetted tub/shower, and modern finishes. Both additional main floor bedrooms are open and bright with window seats and ample closet space. Downstairs, you'll find that the family/rec room is extensive, and has surround sound wiring, knock down ceilings, and lots of natural lighting. The fourth bedroom boasts a huge walk-in closet, and the basement bath is just as updated as the main floor. An over-sized laundry/storage area completes this level. Mechanically, the house is in excellent condition, and features a newer roof and guttering, new hot water heater, concrete siding, and vinyl windows. Exterior amenities include a recently-painted deck, irrigation well, sprinkler system, wrought iron fence, paver patio, and a gorgeous tree line with no neighbors to the rear. Specials of this home are paid off. Close to shopping, schools, restaurants, and groceries, this is one you want to see before it's gone. **See the 3D tour for a virtual reality walk through and additional views of this property.**
This property is off market, which means it's not currently listed for sale or rent on Zillow. This may be different from what's available on other websites or public sources.

