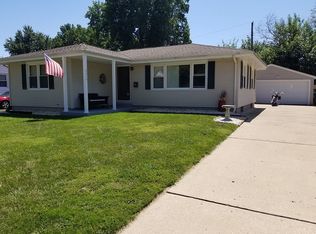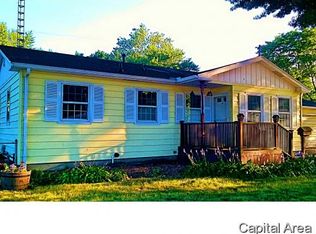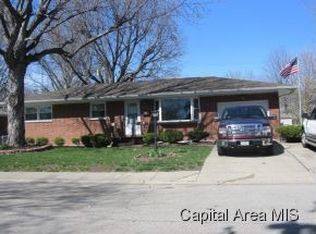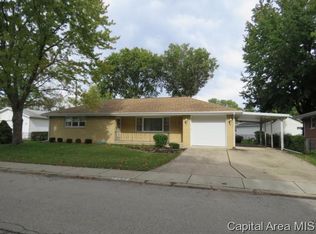Sold for $160,000
$160,000
3309 Moorgate Dr, Springfield, IL 62703
3beds
2,500sqft
Single Family Residence, Residential
Built in 1962
7,950 Square Feet Lot
$178,300 Zestimate®
$64/sqft
$1,942 Estimated rent
Home value
$178,300
$162,000 - $194,000
$1,942/mo
Zestimate® history
Loading...
Owner options
Explore your selling options
What's special
CLEAN! 3 bed, 1/2 bath, great curb appeal, newer garage with workshop area. New 6 FT white fence, shed, fenced in backyard. Many improvements, windows, 2 bay windows, newer forced air furnace and central air. Hardwood floor under carpet, nice size rooms, laundry chute and handicap bars in bathroom. 4 types of heat-solar, forced air, wood and electric. Full basement finished. Extra family room, piano room, den with 1/2 bath, huge laundry room, lots of storage. All appliances stay, fridge, stove, microwave, washer, dryer and dehumidifier.
Zillow last checked: 8 hours ago
Listing updated: June 26, 2023 at 01:01pm
Listed by:
Lisa LaRue Pref:217-638-3800,
RE/MAX Professionals
Bought with:
Jay Clark, 475103848
The Real Estate Group, Inc.
Source: RMLS Alliance,MLS#: CA1021552 Originating MLS: Capital Area Association of Realtors
Originating MLS: Capital Area Association of Realtors

Facts & features
Interior
Bedrooms & bathrooms
- Bedrooms: 3
- Bathrooms: 2
- Full bathrooms: 1
- 1/2 bathrooms: 1
Bedroom 1
- Level: Main
- Dimensions: 11ft 3in x 12ft 4in
Bedroom 2
- Level: Main
- Dimensions: 11ft 8in x 9ft 2in
Bedroom 3
- Level: Main
- Dimensions: 11ft 5in x 9ft 5in
Other
- Level: Lower
- Dimensions: 9ft 8in x 11ft 5in
Other
- Area: 1250
Additional room
- Description: Full Bathroom
- Level: Main
- Dimensions: 8ft 1in x 7ft 8in
Additional room 2
- Description: 1/2 Bathroom
- Level: Lower
- Dimensions: 6ft 7in x 6ft 11in
Family room
- Level: Lower
- Dimensions: 26ft 7in x 11ft 2in
Kitchen
- Level: Main
- Dimensions: 18ft 7in x 11ft 4in
Laundry
- Level: Lower
- Dimensions: 11ft 2in x 15ft 7in
Living room
- Level: Main
- Dimensions: 18ft 9in x 11ft 6in
Main level
- Area: 1250
Heating
- Electric, Wood, Solar
Appliances
- Included: Dryer, Range Hood, Microwave, Range, Refrigerator, Washer
Features
- Ceiling Fan(s), High Speed Internet
- Windows: Replacement Windows, Window Treatments
- Basement: Full
- Number of fireplaces: 1
- Fireplace features: Wood Burning
Interior area
- Total structure area: 1,250
- Total interior livable area: 2,500 sqft
Property
Parking
- Total spaces: 1.5
- Parking features: Detached
- Garage spaces: 1.5
- Details: Number Of Garage Remotes: 1
Accessibility
- Accessibility features: Other Bath Modifications
Features
- Patio & porch: Patio
Lot
- Size: 7,950 sqft
- Dimensions: 75 x 106
- Features: Level
Details
- Additional structures: Shed(s)
- Parcel number: 2214.0277003
- Zoning description: R-1
Construction
Type & style
- Home type: SingleFamily
- Architectural style: Ranch
- Property subtype: Single Family Residence, Residential
Materials
- Frame, Aluminum Siding, Vinyl Siding
- Foundation: Block
- Roof: Shingle
Condition
- New construction: No
- Year built: 1962
Utilities & green energy
- Sewer: Public Sewer
- Water: Public
- Utilities for property: Cable Available
Green energy
- Energy efficient items: High Efficiency Air Cond, High Efficiency Heating
Community & neighborhood
Location
- Region: Springfield
- Subdivision: Southlawn
Other
Other facts
- Road surface type: Paved
Price history
| Date | Event | Price |
|---|---|---|
| 7/6/2023 | Listing removed | -- |
Source: Zillow Rentals Report a problem | ||
| 6/27/2023 | Listed for rent | $1,600$1/sqft |
Source: Zillow Rentals Report a problem | ||
| 6/23/2023 | Sold | $160,000+3.3%$64/sqft |
Source: | ||
| 5/19/2023 | Pending sale | $154,900$62/sqft |
Source: | ||
| 5/18/2023 | Price change | $154,900+3.3%$62/sqft |
Source: | ||
Public tax history
| Year | Property taxes | Tax assessment |
|---|---|---|
| 2024 | $4,630 +11.5% | $55,125 +17.4% |
| 2023 | $4,152 +30.6% | $46,957 +32.4% |
| 2022 | $3,178 +3.4% | $35,470 +3.9% |
Find assessor info on the county website
Neighborhood: 62703
Nearby schools
GreatSchools rating
- 6/10Hazel Dell Elementary SchoolGrades: K-5Distance: 0.7 mi
- 2/10Jefferson Middle SchoolGrades: 6-8Distance: 1.2 mi
- 2/10Springfield Southeast High SchoolGrades: 9-12Distance: 1.8 mi
Get pre-qualified for a loan
At Zillow Home Loans, we can pre-qualify you in as little as 5 minutes with no impact to your credit score.An equal housing lender. NMLS #10287.



