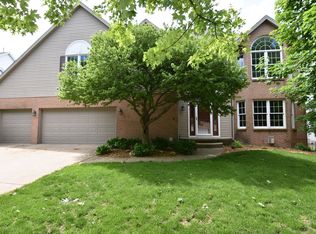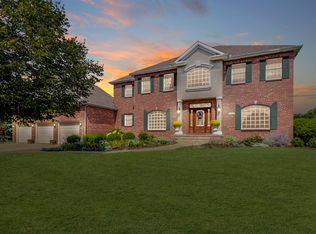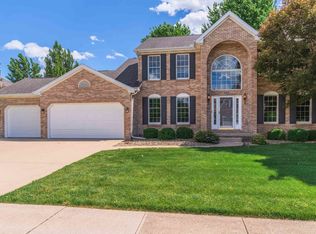Closed
$355,000
3309 Monticello Rd, Bloomington, IL 61704
4beds
2,560sqft
Single Family Residence
Built in 1994
0.28 Acres Lot
$393,600 Zestimate®
$139/sqft
$2,656 Estimated rent
Home value
$393,600
$374,000 - $413,000
$2,656/mo
Zestimate® history
Loading...
Owner options
Explore your selling options
What's special
An excellent opportunity to purchase a custom home in the fabulous East Crest subdivision. Many updates including the master bath. Finished basement with daylight windows that makes you feel like you are not in a basement. When you enter the home you will see a living room on the right and a formal dining room on the left. From the living room you will enter a large family room with hardwood floors and lots of built in cabinets along with a fireplace. The kitchen has room for an eating table and also has a nice island. The kitchen also has a skylight which provides lots of natural light. Off of the kitchen you will enter a screened in porch which provides protection and a great view of the large professionally landscaped back yard and patio. Schedule a showing soon!! HVAC May 2019, Roof March 2012
Zillow last checked: 8 hours ago
Listing updated: May 19, 2023 at 01:02am
Listing courtesy of:
Roger Massey, GRI 309-533-5300,
Coldwell Banker Real Estate Group
Bought with:
Meenu Bhaskar
Keller Williams Revolution
Source: MRED as distributed by MLS GRID,MLS#: 11747899
Facts & features
Interior
Bedrooms & bathrooms
- Bedrooms: 4
- Bathrooms: 4
- Full bathrooms: 2
- 1/2 bathrooms: 2
Primary bedroom
- Features: Flooring (Carpet), Bathroom (Full)
- Level: Second
- Area: 247 Square Feet
- Dimensions: 19X13
Bedroom 2
- Features: Flooring (Carpet)
- Level: Second
- Area: 130 Square Feet
- Dimensions: 13X10
Bedroom 3
- Features: Flooring (Carpet)
- Level: Second
- Area: 130 Square Feet
- Dimensions: 13X10
Bedroom 4
- Features: Flooring (Carpet)
- Level: Second
- Area: 132 Square Feet
- Dimensions: 12X11
Dining room
- Features: Flooring (Hardwood)
- Level: Main
- Area: 180 Square Feet
- Dimensions: 15X12
Family room
- Features: Flooring (Hardwood)
- Level: Main
- Area: 304 Square Feet
- Dimensions: 19X16
Other
- Features: Flooring (Carpet)
- Level: Basement
- Area: 900 Square Feet
- Dimensions: 30X30
Kitchen
- Features: Kitchen (Eating Area-Table Space), Flooring (Ceramic Tile)
- Level: Main
- Area: 312 Square Feet
- Dimensions: 24X13
Laundry
- Features: Flooring (Ceramic Tile)
- Level: Main
- Area: 50 Square Feet
- Dimensions: 5X10
Living room
- Features: Flooring (Carpet)
- Level: Main
- Area: 165 Square Feet
- Dimensions: 15X11
Office
- Features: Flooring (Carpet)
- Level: Basement
- Area: 130 Square Feet
- Dimensions: 10X13
Heating
- Natural Gas
Cooling
- Central Air
Appliances
- Included: Range, Microwave, Dishwasher, Refrigerator
Features
- Basement: Finished,Full
Interior area
- Total structure area: 3,904
- Total interior livable area: 2,560 sqft
- Finished area below ground: 1,344
Property
Parking
- Total spaces: 3
- Parking features: On Site, Garage Owned, Attached, Garage
- Attached garage spaces: 3
Accessibility
- Accessibility features: No Disability Access
Features
- Stories: 2
Lot
- Size: 0.28 Acres
- Dimensions: 90 X 135
Details
- Parcel number: 1530180005
- Special conditions: None
Construction
Type & style
- Home type: SingleFamily
- Architectural style: Contemporary
- Property subtype: Single Family Residence
Materials
- Vinyl Siding, Brick
Condition
- New construction: No
- Year built: 1994
Utilities & green energy
- Sewer: Public Sewer
- Water: Public
Community & neighborhood
Location
- Region: Bloomington
- Subdivision: Eagle Crest
Other
Other facts
- Listing terms: Conventional
- Ownership: Fee Simple
Price history
| Date | Event | Price |
|---|---|---|
| 5/15/2023 | Sold | $355,000+4.4%$139/sqft |
Source: | ||
| 4/5/2023 | Pending sale | $339,900$133/sqft |
Source: | ||
| 4/4/2023 | Contingent | $339,900$133/sqft |
Source: | ||
| 3/30/2023 | Listed for sale | $339,900$133/sqft |
Source: | ||
Public tax history
| Year | Property taxes | Tax assessment |
|---|---|---|
| 2024 | $9,138 +9.9% | $119,163 +14.4% |
| 2023 | $8,316 +9% | $104,157 +12.8% |
| 2022 | $7,630 +1.6% | $92,355 +2.6% |
Find assessor info on the county website
Neighborhood: 61704
Nearby schools
GreatSchools rating
- 9/10Grove Elementary SchoolGrades: K-5Distance: 1.3 mi
- 5/10Chiddix Jr High SchoolGrades: 6-8Distance: 3.4 mi
- 8/10Normal Community High SchoolGrades: 9-12Distance: 1.6 mi
Schools provided by the listing agent
- Elementary: Grove Elementary
- Middle: Chiddix Jr High
- High: Normal Community High School
- District: 5
Source: MRED as distributed by MLS GRID. This data may not be complete. We recommend contacting the local school district to confirm school assignments for this home.

Get pre-qualified for a loan
At Zillow Home Loans, we can pre-qualify you in as little as 5 minutes with no impact to your credit score.An equal housing lender. NMLS #10287.


