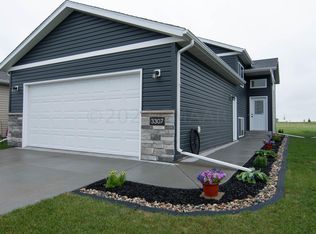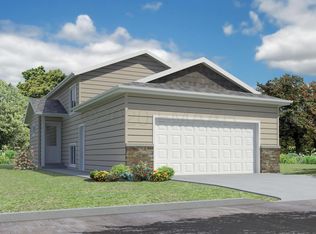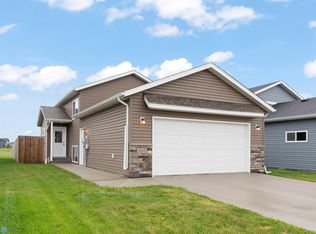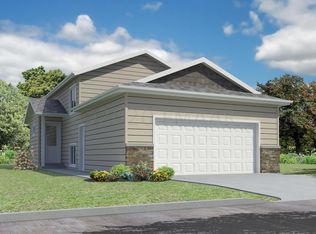Closed
Price Unknown
3309 Maple Leaf Loop S, Fargo, ND 58104
3beds
1,790sqft
Single Family Residence
Built in 2020
7,840.8 Square Feet Lot
$317,000 Zestimate®
$--/sqft
$2,145 Estimated rent
Home value
$317,000
$301,000 - $333,000
$2,145/mo
Zestimate® history
Loading...
Owner options
Explore your selling options
What's special
Better than new! This 3 BR/2 BA single-family home is filled with color selections sure to appeal to the modern taste. The spacious foyer greets you with abundant natural light and offers a coat closet for your guests.
On the upper level, you'll love the open floor plan. The kitchen features white shaker-style cabinets, recessed lighting, sleek appliances and large center island with pendant lighting. Sit down for a meal in the dining area or watch your favorite movie in the living room with ample space for your friends and family.
Down the hall, you'll find a full Hollywood bath with jumbo tub. Escape to the primary bedroom with sufficient space for all of your clothes in the walk-in closet.
Downstairs, you'll find a 2nd living area, laundry (washer & dryer included), 2 more bedrooms and a full bath. Plenty of storage space under the steps!
Head out to the oversized deck and grill up your favorite dish or enjoy some South sun. You'll enjoy the large, fully fenced backyard. Plenty of room for your tools and toys in the storage shed.
The attached 2-car garage is insulated, sheeted and heated with natural gas. Polyaspartic floor finish for easy clean up in the winter. Corrugated metal sheeting on the lower garage walls provide a classy look.
Natural gas forced-air heating (95% efficient), central air, 200 amp electrical panel, electric water heater.
This one checks all the boxes!
Zillow last checked: 8 hours ago
Listing updated: September 30, 2025 at 09:22pm
Listed by:
Steve Haaby 701-306-7401,
Haaby Real Estate, LLC
Bought with:
Jarred Nygaard
RE/MAX Legacy Realty
Source: NorthstarMLS as distributed by MLS GRID,MLS#: 6656933
Facts & features
Interior
Bedrooms & bathrooms
- Bedrooms: 3
- Bathrooms: 2
- Full bathrooms: 2
Bedroom 1
- Level: Upper
Bedroom 2
- Level: Lower
Bedroom 3
- Level: Lower
Primary bathroom
- Level: Upper
Bathroom
- Level: Lower
Deck
- Level: Upper
Family room
- Level: Upper
Foyer
- Level: Main
Garage
- Level: Main
Informal dining room
- Level: Upper
Kitchen
- Level: Upper
Laundry
- Level: Lower
Living room
- Level: Lower
Storage
- Level: Lower
Walk in closet
- Level: Upper
Heating
- Forced Air
Cooling
- Central Air
Features
- Flooring: Carpet, Laminate
- Basement: Drain Tiled,8 ft+ Pour,Egress Window(s),Finished,Storage Space,Sump Pump
- Has fireplace: No
Interior area
- Total structure area: 1,790
- Total interior livable area: 1,790 sqft
- Finished area above ground: 895
- Finished area below ground: 895
Property
Parking
- Total spaces: 4
- Parking features: Attached, Concrete, Guest
- Attached garage spaces: 2
- Uncovered spaces: 2
- Details: Garage Dimensions (22 x 23)
Accessibility
- Accessibility features: None
Features
- Levels: Multi/Split
- Patio & porch: Deck
- Fencing: Full,Vinyl,Wood
Lot
- Size: 7,840 sqft
- Dimensions: 38' x 201'
Details
- Additional structures: Storage Shed
- Foundation area: 895
- Parcel number: 01859900380000
- Zoning description: Residential-Single Family
Construction
Type & style
- Home type: SingleFamily
- Property subtype: Single Family Residence
Materials
- Brick/Stone, Vinyl Siding, Frame
Condition
- Age of Property: 5
- New construction: No
- Year built: 2020
Utilities & green energy
- Electric: 200+ Amp Service
- Gas: Natural Gas
- Sewer: City Sewer/Connected
- Water: City Water/Connected
Community & neighborhood
Location
- Region: Fargo
- Subdivision: Maple Valley 2nd Add
HOA & financial
HOA
- Has HOA: No
Price history
| Date | Event | Price |
|---|---|---|
| 4/11/2025 | Sold | -- |
Source: | ||
| 2/11/2025 | Pending sale | $304,900+44.3%$170/sqft |
Source: | ||
| 2/25/2021 | Sold | -- |
Source: | ||
| 10/27/2020 | Listing removed | $211,300$118/sqft |
Source: Town & Country Realty #20-5178 Report a problem | ||
| 9/1/2020 | Listed for sale | $211,300$118/sqft |
Source: Town & Country Realty #20-5178 Report a problem | ||
Public tax history
| Year | Property taxes | Tax assessment |
|---|---|---|
| 2024 | $6,184 +39.7% | $312,800 +128% |
| 2023 | $4,428 +12.7% | $137,200 +26.2% |
| 2022 | $3,930 -18.4% | $108,700 -39.7% |
Find assessor info on the county website
Neighborhood: Maple Valley
Nearby schools
GreatSchools rating
- 3/10Centennial Elementary SchoolGrades: K-5Distance: 1.9 mi
- 8/10Discovery Middle SchoolGrades: 6-8Distance: 2.3 mi
- 8/10Fargo Davies High SchoolGrades: 9-12Distance: 1 mi



