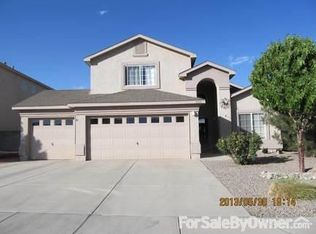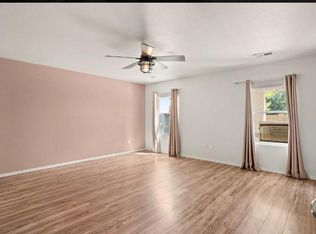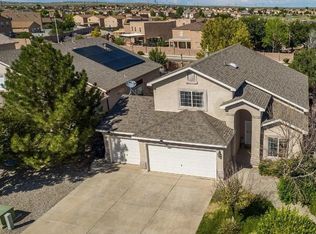Are you looking for a 3 car-garage? Then this home is the one! Home features large master bedroom downstairs, 2 great sized guest rooms and HUGE loft upstairs with balcony access, and light and bright eat-in kitchen. Located in Northern Meadows where all of your front yard landscaping is covered by the HOA. Great sized living room and formal dining area downstairs which leads to the covered patio and beautifully landscaped backyard. Located in a top-rated school district! Schedule your appointment to see this home today!
This property is off market, which means it's not currently listed for sale or rent on Zillow. This may be different from what's available on other websites or public sources.


