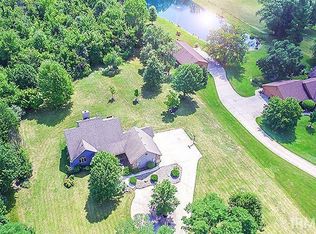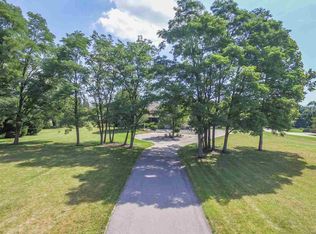Well-built, brick and cedar ranch on a basement sitting on close to 3 acres w/ fully stocked pond and large detached garage - 3,032 finished sq. ft. w/ 3BR and 3 full baths - the great room is open to the eating area and kitchen and has cathedral ceilings, a floor to ceiling brick surround fireplace w/ built-ins, skylights, and direct access to the sunroom - the kitchen is highlighted by stone countertops (two-tier breakfast bar and island), top of the line cabinetry, and new flooring (installed 10/12/17) - there is also a formal dining area, sunroom (w/ built-in hottub) and three bedrooms - bedrooms 2 and 3 each have their own full bath - master suite is large and has a massive walk-in closet and shower (flooring is also being installed in all three bathrooms 10/12/17) - the full basement is clean and unfinished and has a fireplace and convenient walk-up access to the three-car garage - additional features of this home include a security system, plumbing for a bathroom in the basement, two wells, HVAC system replaced less than two years ago, and highly-desired Southwest Allen County Schools
This property is off market, which means it's not currently listed for sale or rent on Zillow. This may be different from what's available on other websites or public sources.

