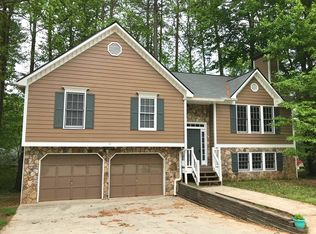Closed
$395,000
3309 Hillside Dr, Powder Springs, GA 30127
5beds
2,792sqft
Single Family Residence, Residential
Built in 1989
10,267.09 Square Feet Lot
$398,700 Zestimate®
$141/sqft
$2,784 Estimated rent
Home value
$398,700
$379,000 - $419,000
$2,784/mo
Zestimate® history
Loading...
Owner options
Explore your selling options
What's special
Absolute perfection in this traditional brick home in the ever popular Country Walk neighborhood. The current homeowners have lovingly renovated the home for today's ever active family. One of the many highlights is a beautiful bespoke kitchen with new kitchen cabinets, granite countertops, under mount kitchen lighting, an oversized island with additional seating and well lit eat-in kitchen area. The door leading from the kitchen to the deck. is perfect for enjoying a peaceful morning cup of coffee. The deck over looks a lush backyard, nestled into a grove of hardwood trees. The kitchen overlooks a generously sized family room with fireplace. The dining room, just off the kitchen makes this main level a perfect flow for entertaining. Upstairs you'll find an oversized primary bedroom with walk-in closet and an ample sized primary bath. The additional 3 bedrooms upstairs share a hall bath. All new carpet throughout the upstairs level is just the cherry on top! The newly renovated terrace level is a nice addition and perfect for office space, or hang out area. You will also find an additional bedroom and full bath! This idyllic neighborhood setting boats mature trees and sidewalks throughout the community. Amenities include: swim/tennis/Pickle Ball, children's playground, clubhouse, Country store with gas pumps, full basketball court, nearby access to the Silver Comet Trail and finally, - close to downtown Powder Springs – an easy 4 minute car ride. What is not to love?
Zillow last checked: 8 hours ago
Listing updated: May 31, 2024 at 12:55am
Listing Provided by:
Kim Crahan,
Dorsey Alston Realtors
Bought with:
Sonya Peterson, 284639
Realty One Group Edge
Source: FMLS GA,MLS#: 7369264
Facts & features
Interior
Bedrooms & bathrooms
- Bedrooms: 5
- Bathrooms: 4
- Full bathrooms: 3
- 1/2 bathrooms: 1
Primary bedroom
- Features: Oversized Master
- Level: Oversized Master
Bedroom
- Features: Oversized Master
Primary bathroom
- Features: Double Vanity, Separate Tub/Shower, Soaking Tub
Dining room
- Features: Separate Dining Room
Kitchen
- Features: Cabinets White, Eat-in Kitchen, Kitchen Island, Stone Counters, View to Family Room
Heating
- Central, Forced Air
Cooling
- Ceiling Fan(s), Central Air, Zoned
Appliances
- Included: Dishwasher, Disposal, Dryer, Electric Range, Microwave, Range Hood, Refrigerator, Washer
- Laundry: In Kitchen, Laundry Room, Main Level
Features
- Crown Molding, Double Vanity, Entrance Foyer, High Ceilings 9 ft Main, High Speed Internet, Recessed Lighting, Smart Home, Walk-In Closet(s)
- Flooring: Carpet, Hardwood
- Windows: Double Pane Windows
- Basement: Daylight,Exterior Entry,Finished,Finished Bath,Full
- Number of fireplaces: 1
- Fireplace features: Family Room
- Common walls with other units/homes: No Common Walls
Interior area
- Total structure area: 2,792
- Total interior livable area: 2,792 sqft
Property
Parking
- Total spaces: 2
- Parking features: Garage
- Garage spaces: 2
Accessibility
- Accessibility features: None
Features
- Levels: Three Or More
- Patio & porch: Deck
- Exterior features: Private Yard, No Dock
- Pool features: In Ground
- Spa features: None
- Fencing: None
- Has view: Yes
- View description: Other
- Waterfront features: None
- Body of water: None
Lot
- Size: 10,267 sqft
- Dimensions: 69x116x127x105
- Features: Back Yard
Details
- Additional structures: None
- Parcel number: 19075100390
- Other equipment: None
- Horse amenities: None
Construction
Type & style
- Home type: SingleFamily
- Architectural style: Traditional
- Property subtype: Single Family Residence, Residential
Materials
- Brick, Brick Front
- Foundation: Brick/Mortar
- Roof: Composition
Condition
- Resale
- New construction: No
- Year built: 1989
Utilities & green energy
- Electric: 110 Volts
- Sewer: Public Sewer
- Water: Public
- Utilities for property: Cable Available, Electricity Available, Natural Gas Available, Phone Available, Sewer Available, Underground Utilities
Green energy
- Energy efficient items: None
- Energy generation: None
Community & neighborhood
Security
- Security features: Smoke Detector(s)
Community
- Community features: Clubhouse, Homeowners Assoc, Pickleball, Playground, Pool, Sidewalks, Swim Team, Tennis Court(s)
Location
- Region: Powder Springs
- Subdivision: Country Walk
HOA & financial
HOA
- Has HOA: Yes
- HOA fee: $610 annually
- Services included: Maintenance Grounds
Other
Other facts
- Road surface type: Asphalt
Price history
| Date | Event | Price |
|---|---|---|
| 5/24/2024 | Sold | $395,000$141/sqft |
Source: | ||
| 4/30/2024 | Pending sale | $395,000$141/sqft |
Source: | ||
| 4/18/2024 | Listed for sale | $395,000+27.8%$141/sqft |
Source: | ||
| 6/25/2021 | Sold | $309,000+17.9%$111/sqft |
Source: | ||
| 6/19/2020 | Sold | $262,000-2.6%$94/sqft |
Source: | ||
Public tax history
| Year | Property taxes | Tax assessment |
|---|---|---|
| 2024 | $3,738 +17% | $146,364 |
| 2023 | $3,195 +1.8% | $146,364 +24.3% |
| 2022 | $3,139 +4.8% | $117,760 +19.4% |
Find assessor info on the county website
Neighborhood: 30127
Nearby schools
GreatSchools rating
- 8/10Varner Elementary SchoolGrades: PK-5Distance: 1.5 mi
- 5/10Tapp Middle SchoolGrades: 6-8Distance: 1.5 mi
- 5/10Mceachern High SchoolGrades: 9-12Distance: 1.9 mi
Schools provided by the listing agent
- Elementary: Varner
- Middle: Tapp
- High: McEachern
Source: FMLS GA. This data may not be complete. We recommend contacting the local school district to confirm school assignments for this home.
Get a cash offer in 3 minutes
Find out how much your home could sell for in as little as 3 minutes with a no-obligation cash offer.
Estimated market value
$398,700
Get a cash offer in 3 minutes
Find out how much your home could sell for in as little as 3 minutes with a no-obligation cash offer.
Estimated market value
$398,700
