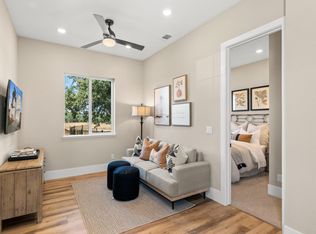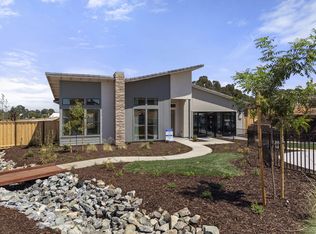Closed
$879,000
3309 Foxmore Ln, Rescue, CA 95672
4beds
2,972sqft
Single Family Residence
Built in ----
0.28 Acres Lot
$-- Zestimate®
$296/sqft
$3,718 Estimated rent
Home value
Not available
Estimated sales range
Not available
$3,718/mo
Zestimate® history
Loading...
Owner options
Explore your selling options
What's special
Revere at Silver Springs by Blue Mountain Communities is a must see! Specifically designed with architectural details to enhance its foothills location. The Sonoma Plan on Homesite 38 is over a quarter acre with 4 beds, a loft, 3.5 baths, and a 3 car Tandem Garage. Key features, including a downstairs bedroom with a full bathroom, perfect for guests or multi-generational living. A dramatic fireplace in the family room, spacious covered patio, and the gourmet kitchen is a chef's dream. Featuring stainless steel appliances, a double oven, upgraded quartz countertops, and elegant white cabinets with glass uppers. Upstairs are two secondary bedrooms, a loft, and primary bedroom which leads to a spa-like bath with dual split vanity, walk in shower, soaking tub, and a magnificent walk-in closet. Take advantage of UTour's self-guided tours at your convenience.
Zillow last checked: 8 hours ago
Listing updated: March 07, 2025 at 02:03pm
Listed by:
Anthony Ibarra DRE #02066634 916-642-0023,
Blue Mountain Construction Services Inc
Bought with:
Shelly Garcia, DRE #01338906
Navigate Realty
Source: MetroList Services of CA,MLS#: 224133699Originating MLS: MetroList Services, Inc.
Facts & features
Interior
Bedrooms & bathrooms
- Bedrooms: 4
- Bathrooms: 4
- Full bathrooms: 3
- Partial bathrooms: 1
Dining room
- Features: Breakfast Nook, Bar
Kitchen
- Features: Quartz Counter, Island w/Sink, Kitchen/Family Combo
Heating
- Central, Fireplace(s), Zoned
Cooling
- Central Air, Zoned
Appliances
- Included: Dishwasher, Disposal, Microwave, Electric Cooktop
- Laundry: Cabinets, Sink, Electric Dryer Hookup, Hookups Only, Inside Room
Features
- Flooring: Carpet, Tile, Vinyl
- Number of fireplaces: 1
- Fireplace features: Living Room, Electric
Interior area
- Total interior livable area: 2,972 sqft
Property
Parking
- Total spaces: 3
- Parking features: Attached, Garage Faces Front, Driveway
- Attached garage spaces: 3
- Has uncovered spaces: Yes
Features
- Stories: 2
Lot
- Size: 0.28 Acres
- Features: Sprinklers In Front, Irregular Lot, Landscape Front
Details
- Parcel number: 115430038000
- Zoning description: Residential
- Special conditions: Standard
Construction
Type & style
- Home type: SingleFamily
- Architectural style: Contemporary,Farmhouse
- Property subtype: Single Family Residence
Materials
- Cement Siding, Stone, Stucco, Frame
- Foundation: Slab
- Roof: Composition
Condition
- New construction: Yes
Details
- Builder name: Blue Mountain Communities
Utilities & green energy
- Sewer: Public Sewer
- Water: Meter on Site, Public
- Utilities for property: Cable Available, Solar, Electric
Green energy
- Energy generation: Solar
Community & neighborhood
Location
- Region: Rescue
Price history
| Date | Event | Price |
|---|---|---|
| 3/7/2025 | Sold | $879,000$296/sqft |
Source: MetroList Services of CA #224133699 Report a problem | ||
| 2/25/2025 | Pending sale | $879,000+1.2%$296/sqft |
Source: MetroList Services of CA #224133699 Report a problem | ||
| 2/13/2025 | Price change | $869,000-1.1%$292/sqft |
Source: Blue Mountain Communities Report a problem | ||
| 1/13/2025 | Price change | $879,000-2.2%$296/sqft |
Source: Blue Mountain Communities Report a problem | ||
| 10/16/2024 | Price change | $899,000-5.3%$302/sqft |
Source: MetroList Services of CA #224072015 Report a problem | ||
Public tax history
| Year | Property taxes | Tax assessment |
|---|---|---|
| 2020 | $6,061 +5.5% | $81,600 +2% |
| 2019 | $5,744 +10.1% | $80,000 +562.5% |
| 2018 | $5,214 -1.3% | $12,076 +2% |
Find assessor info on the county website
Neighborhood: 95672
Nearby schools
GreatSchools rating
- 7/10Green Valley Elementary SchoolGrades: K-5Distance: 0.7 mi
- 6/10Pleasant Grove Middle SchoolGrades: 6-8Distance: 0.1 mi
- 9/10Ponderosa High SchoolGrades: 9-12Distance: 4.5 mi

Get pre-qualified for a loan
At Zillow Home Loans, we can pre-qualify you in as little as 5 minutes with no impact to your credit score.An equal housing lender. NMLS #10287.

