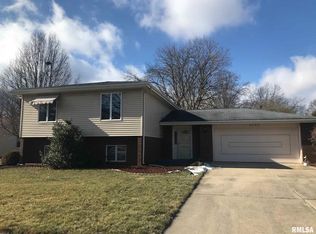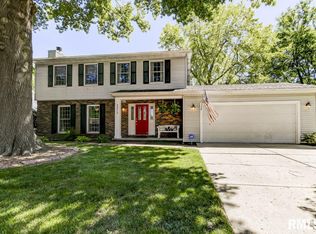Sold for $260,000
$260,000
3309 Forsyth Dr, Springfield, IL 62704
3beds
2,110sqft
Single Family Residence, Residential
Built in 1980
0.27 Acres Lot
$284,300 Zestimate®
$123/sqft
$2,028 Estimated rent
Home value
$284,300
$267,000 - $301,000
$2,028/mo
Zestimate® history
Loading...
Owner options
Explore your selling options
What's special
This absolute gem is located on a very nice street in ever popular Westchester. Over 2100 Sq Ft, Huge living Room and Family Room, both with beautiful fireplaces, in-ground pool, covered patio and backyard out of an HGTV episode. Granite, wood flooring and a huge master suite with a master bath that will leave you in awe. The property has been updated and maintained to the highest standards. Crown molding, Newer SS appliances, high efficiency Furnace and A/C in 2017, HWH in 2023, roof in 2010. for a complete list of recent updates see attachment. Storage? The huge Master Suite includes two walk-in closets, and the 2nd BR has a larger walk-in closet than many Master Bedrooms. You have heard "you really need to see this one", a lot but this one you really need to check out.
Zillow last checked: 8 hours ago
Listing updated: June 21, 2023 at 01:01pm
Listed by:
Ronald Peterman Pref:217-737-7203,
Coldwell Banker Cornerstone
Bought with:
Jim Fulgenzi, 471021607
RE/MAX Professionals
Source: RMLS Alliance,MLS#: CA1022425 Originating MLS: Capital Area Association of Realtors
Originating MLS: Capital Area Association of Realtors

Facts & features
Interior
Bedrooms & bathrooms
- Bedrooms: 3
- Bathrooms: 2
- Full bathrooms: 2
Bedroom 1
- Level: Main
- Dimensions: 13ft 0in x 17ft 0in
Bedroom 2
- Level: Main
- Dimensions: 11ft 0in x 11ft 0in
Bedroom 3
- Level: Main
- Dimensions: 10ft 0in x 11ft 0in
Family room
- Level: Main
- Dimensions: 17ft 0in x 13ft 0in
Kitchen
- Level: Main
- Dimensions: 13ft 0in x 14ft 0in
Laundry
- Level: Main
- Dimensions: 11ft 0in x 7ft 0in
Living room
- Level: Main
- Dimensions: 18ft 0in x 20ft 0in
Main level
- Area: 2110
Heating
- Has Heating (Unspecified Type)
Cooling
- Central Air
Appliances
- Included: Dishwasher, Disposal, Dryer, Microwave, Range, Refrigerator, Washer
Features
- Ceiling Fan(s)
- Windows: Replacement Windows, Window Treatments, Blinds
- Basement: Crawl Space
- Number of fireplaces: 2
- Fireplace features: Family Room, Gas Log, Living Room
Interior area
- Total structure area: 2,110
- Total interior livable area: 2,110 sqft
Property
Parking
- Total spaces: 2.5
- Parking features: Attached
- Attached garage spaces: 2.5
Features
- Patio & porch: Porch
- Pool features: In Ground
- Spa features: Bath
Lot
- Size: 0.27 Acres
- Dimensions: 83 x 140
- Features: Level
Details
- Additional structures: Outbuilding
- Parcel number: 2218.0254008
Construction
Type & style
- Home type: SingleFamily
- Architectural style: Ranch
- Property subtype: Single Family Residence, Residential
Materials
- Frame, Brick, Vinyl Siding
- Roof: Shingle
Condition
- New construction: No
- Year built: 1980
Utilities & green energy
- Water: Private
- Utilities for property: Cable Available
Green energy
- Energy efficient items: High Efficiency Air Cond, High Efficiency Heating
Community & neighborhood
Location
- Region: Springfield
- Subdivision: Westchester
Price history
| Date | Event | Price |
|---|---|---|
| 6/16/2023 | Sold | $260,000+4%$123/sqft |
Source: | ||
| 5/29/2023 | Pending sale | $249,900$118/sqft |
Source: | ||
| 5/25/2023 | Listed for sale | $249,900$118/sqft |
Source: | ||
Public tax history
| Year | Property taxes | Tax assessment |
|---|---|---|
| 2024 | $5,709 +1.8% | $78,968 +9.5% |
| 2023 | $5,606 +17.4% | $72,130 +21.7% |
| 2022 | $4,775 +3.9% | $59,289 +3.9% |
Find assessor info on the county website
Neighborhood: Westchester
Nearby schools
GreatSchools rating
- 8/10Sandburg Elementary SchoolGrades: K-5Distance: 1 mi
- 3/10Benjamin Franklin Middle SchoolGrades: 6-8Distance: 2 mi
- 2/10Springfield Southeast High SchoolGrades: 9-12Distance: 4.4 mi
Get pre-qualified for a loan
At Zillow Home Loans, we can pre-qualify you in as little as 5 minutes with no impact to your credit score.An equal housing lender. NMLS #10287.

