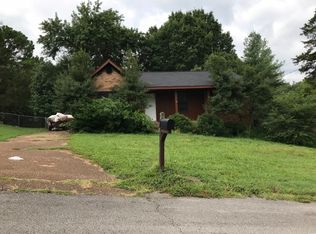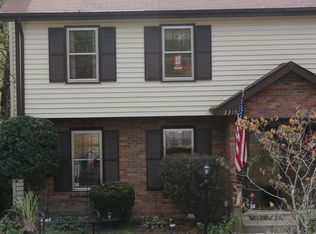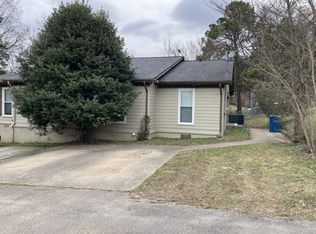Closed
$353,300
3309 Cedar Ridge Rd, Nashville, TN 37214
3beds
1,340sqft
Single Family Residence, Residential
Built in 1982
0.3 Acres Lot
$353,200 Zestimate®
$264/sqft
$1,902 Estimated rent
Home value
$353,200
$336,000 - $371,000
$1,902/mo
Zestimate® history
Loading...
Owner options
Explore your selling options
What's special
Located in the highly desirable and well-established Larchwood community, this three-bedroom, two-bathroom home offers convenient access to shopping, Nashville International Airport, and the Interstate. Features include a cozy fireplace, a partially covered deck, and a spacious, fenced backyard, ideal for relaxing and entertaining. With Percy Priest Recreation Area nearby, this will be the perfect spot.
Zillow last checked: 8 hours ago
Listing updated: January 14, 2026 at 02:59pm
Listing Provided by:
Robert (Bob) Smythe 615-238-1106,
Coldwell Banker Southern Realty
Bought with:
Megan Hale Warner, 331664
HALO Realty, LLC
Source: RealTracs MLS as distributed by MLS GRID,MLS#: 3043121
Facts & features
Interior
Bedrooms & bathrooms
- Bedrooms: 3
- Bathrooms: 2
- Full bathrooms: 2
- Main level bedrooms: 3
Primary bathroom
- Features: Primary Bedroom
- Level: Primary Bedroom
Dining room
- Features: Separate
- Level: Separate
- Area: 132 Square Feet
- Dimensions: 12x11
Heating
- Central
Cooling
- Central Air
Appliances
- Included: Electric Oven, Electric Range, Dishwasher, Refrigerator
- Laundry: Electric Dryer Hookup, Washer Hookup
Features
- High Speed Internet
- Flooring: Carpet, Laminate
- Basement: Crawl Space
- Fireplace features: Family Room
Interior area
- Total structure area: 1,340
- Total interior livable area: 1,340 sqft
- Finished area above ground: 1,340
Property
Parking
- Parking features: Aggregate, Driveway
- Has uncovered spaces: Yes
Features
- Levels: One
- Stories: 1
- Patio & porch: Deck
- Fencing: Chain Link
Lot
- Size: 0.30 Acres
- Dimensions: 70 x 164
- Features: Cul-De-Sac
- Topography: Cul-De-Sac
Details
- Additional structures: Storage
- Parcel number: 10808007900
- Special conditions: Standard
Construction
Type & style
- Home type: SingleFamily
- Architectural style: Ranch
- Property subtype: Single Family Residence, Residential
Materials
- Brick, Vinyl Siding
- Roof: Asphalt
Condition
- New construction: No
- Year built: 1982
Utilities & green energy
- Sewer: Public Sewer
- Water: Public
- Utilities for property: Water Available, Cable Connected
Community & neighborhood
Security
- Security features: Smoke Detector(s)
Location
- Region: Nashville
- Subdivision: Larchwood
Price history
| Date | Event | Price |
|---|---|---|
| 1/14/2026 | Sold | $353,300-3.2%$264/sqft |
Source: | ||
| 11/26/2025 | Contingent | $365,000$272/sqft |
Source: | ||
| 11/10/2025 | Listed for sale | $365,000$272/sqft |
Source: | ||
| 11/4/2025 | Listing removed | $365,000$272/sqft |
Source: | ||
| 9/25/2025 | Contingent | $365,000$272/sqft |
Source: | ||
Public tax history
| Year | Property taxes | Tax assessment |
|---|---|---|
| 2025 | -- | $76,975 +30.9% |
| 2024 | $1,719 | $58,825 |
| 2023 | $1,719 | $58,825 |
Find assessor info on the county website
Neighborhood: Villages of Larchwood
Nearby schools
GreatSchools rating
- 5/10Hickman Elementary SchoolGrades: PK-5Distance: 2.2 mi
- 3/10Donelson Middle SchoolGrades: 6-8Distance: 2.3 mi
- 3/10McGavock High SchoolGrades: 9-12Distance: 4 mi
Schools provided by the listing agent
- Elementary: Hickman Elementary
- Middle: Donelson Middle
- High: McGavock Comp High School
Source: RealTracs MLS as distributed by MLS GRID. This data may not be complete. We recommend contacting the local school district to confirm school assignments for this home.
Get a cash offer in 3 minutes
Find out how much your home could sell for in as little as 3 minutes with a no-obligation cash offer.
Estimated market value$353,200
Get a cash offer in 3 minutes
Find out how much your home could sell for in as little as 3 minutes with a no-obligation cash offer.
Estimated market value
$353,200


