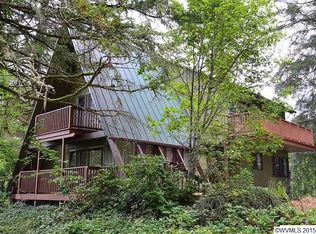Spectacular views from your 3380 SF home that sits high atop your 48+ acre farm. Home features a spacious open floor plan with all hard-surface floors - wood laminate & tile. Open free flowing newly remodeled kitchen, pantry, dining area and living room. New granite countertops & stainless steel appliances, as well as a lovely little garden window over the sink. And so many cupboards and drawers, all with soft close mechanisms! The large island has deep drawers on one side and doors on the other. There is a floor to ceiling pantry in the kitchen with slides. There is an additional walk in pantry behind the fridge. With a certified woodstove in the family room. A certified wood stove insert in the livingroom fireplace and an original to the home non certified in MBR Huge MBR has sitting area, super-sized walk-in closet & private bath with it's own on demand water heater, which makes it the perfect MIL suite on one side of the house Both bathrooms have had, 2019/2020 to the studs remodels The newly completed laundry room has tons of storage cupboards, hanging, shelving and waterproof Pergo Outlast wood laminate flooring The utility room has shelving & cupboards with ceramic tile flooring and houses the on demand water heater for the main part of the house, the HVAC & electrical panels. Outside has covered front porch deck, some orchard trees scattered over the property, raised garden beds & fenced pastures. Several outbuildings include an RV "shed" 24x40' with plenty of storage, 2 barns: one older above the home with one huge stall used for pregnant mares, 2 small stalls, hay storage and equipment storage. The lower barn was built in 2009 and is 24' x 48', 14' rolling doors on either end. Full concrete flooring (not in stalls), hay storage, mezzanine over the 12x24 heated tack room. Four 12x12 stalls with mats Seller is an OR. Lic Commercial Broker
This property is off market, which means it's not currently listed for sale or rent on Zillow. This may be different from what's available on other websites or public sources.

