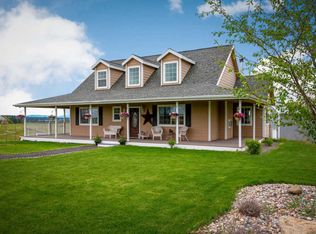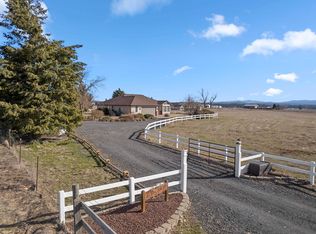Closed
$685,000
3308 W Denison Rd, Deer Park, WA 99006
3beds
3baths
--sqft
Single Family Residence
Built in 2004
9.62 Acres Lot
$674,500 Zestimate®
$--/sqft
$2,982 Estimated rent
Home value
$674,500
$627,000 - $728,000
$2,982/mo
Zestimate® history
Loading...
Owner options
Explore your selling options
What's special
Nestled on 9.62 acres with stunning Mt. Spokane views, this immaculate rancher offers country living at its finest. Featuring a substantial 30x40 shop with spacious lean-to and an additional 20x40 RV shop. This thoughtfully designed 2,018 sq ft home includes 3 bedrooms and 3 bathrooms, including a primary suite with ensuite bath, walk-in closet, backyard patio access and gas fireplace. Custom cabinets, hand-finished oak trim, built-in bookcases, and a kitchen with gas range create a warm atmosphere throughout. Enjoy efficient radiant floor heating, central A/C, and complete property fencing. The detached covered patio with wood stove is perfect for year-round gatherings. The oversized 2-car attached garage features a dog bath station, hot tub, and abundant storage. Additional highlights include a full sprinkler system, beautiful landscaping and fenced in garden area. This turnkey property combines premium craftsmanship with modern functionality for the perfect country retreat.
Zillow last checked: 8 hours ago
Listing updated: September 05, 2025 at 03:19pm
Listed by:
Jason Malone 509-879-3448,
Windermere North
Source: SMLS,MLS#: 202515252
Facts & features
Interior
Bedrooms & bathrooms
- Bedrooms: 3
- Bathrooms: 3
First floor
- Level: First
- Area: 2018 Square Feet
Heating
- Natural Gas, Forced Air, Radiant Floor, Zoned
Cooling
- Central Air
Appliances
- Included: Range, Gas Range, Dishwasher, Refrigerator, Disposal, Microwave
Features
- Windows: Windows Vinyl
- Basement: None
- Number of fireplaces: 2
- Fireplace features: Gas, Insert
Property
Parking
- Total spaces: 4
- Parking features: Attached, RV Access/Parking, Workshop in Garage, Garage Door Opener, Oversized
- Garage spaces: 4
Features
- Levels: One
- Stories: 1
- Fencing: Fenced,Fenced Yard
- Has view: Yes
- View description: Mountain(s), Territorial
Lot
- Size: 9.62 Acres
- Features: Views, Sprinkler - Automatic, Level, Secluded, Oversized Lot, Horses Allowed, Garden
Details
- Additional structures: Workshop, Shed(s)
- Parcel number: 28261.9097
- Horses can be raised: Yes
Construction
Type & style
- Home type: SingleFamily
- Architectural style: Ranch
- Property subtype: Single Family Residence
Materials
- Siding, Fiber Cement
- Roof: Composition
Condition
- New construction: No
- Year built: 2004
Community & neighborhood
Location
- Region: Deer Park
Other
Other facts
- Listing terms: FHA,VA Loan,Conventional,Cash
Price history
| Date | Event | Price |
|---|---|---|
| 9/5/2025 | Sold | $685,000-2% |
Source: | ||
| 7/22/2025 | Pending sale | $699,000 |
Source: | ||
| 7/14/2025 | Price change | $699,000-1.5% |
Source: | ||
| 6/27/2025 | Price change | $710,000-3.4% |
Source: | ||
| 5/12/2025 | Price change | $735,000-2% |
Source: | ||
Public tax history
| Year | Property taxes | Tax assessment |
|---|---|---|
| 2024 | $6,249 +2.2% | $698,250 -1.8% |
| 2023 | $6,112 +3.1% | $711,050 +9% |
| 2022 | $5,929 +16.4% | $652,500 +32.7% |
Find assessor info on the county website
Neighborhood: 99006
Nearby schools
GreatSchools rating
- 7/10Arcadia Elementary SchoolGrades: 3-5Distance: 3.6 mi
- 8/10Deer Park Middle SchoolGrades: 6-8Distance: 3.7 mi
- 8/10Deer Park High SchoolGrades: 9-12Distance: 3.4 mi
Schools provided by the listing agent
- Elementary: Deer Park
- Middle: Deer Park
- High: Deer Park
- District: Deer Park
Source: SMLS. This data may not be complete. We recommend contacting the local school district to confirm school assignments for this home.
Get pre-qualified for a loan
At Zillow Home Loans, we can pre-qualify you in as little as 5 minutes with no impact to your credit score.An equal housing lender. NMLS #10287.
Sell for more on Zillow
Get a Zillow Showcase℠ listing at no additional cost and you could sell for .
$674,500
2% more+$13,490
With Zillow Showcase(estimated)$687,990

