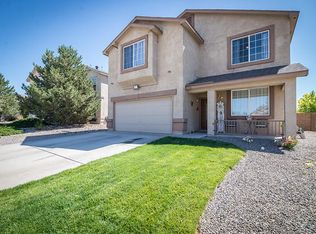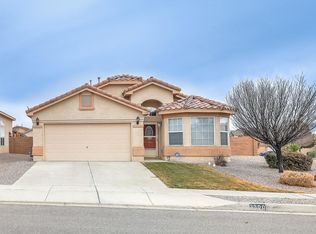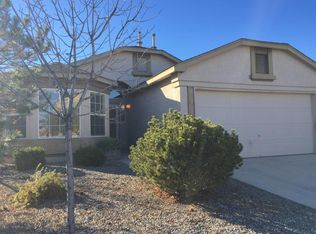Welcome to this charming DR Horton built home. Light and bright open floorplan. 4 bedrooms/ 2 bathrooms. Large walk in closet in master bedroom. Lovely plantation shutters in front room. All appliance convey! Kitchen contains black Maytag appliances with gas range and microwave. Convenient kitchen island. Enjoy those beautiful NM evenings in the backyard gazebo! Built in gas BBQ, wired for electricity and plenty counter space to meal prep. Easy to maintain front and backyard.
This property is off market, which means it's not currently listed for sale or rent on Zillow. This may be different from what's available on other websites or public sources.


