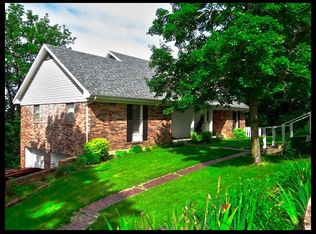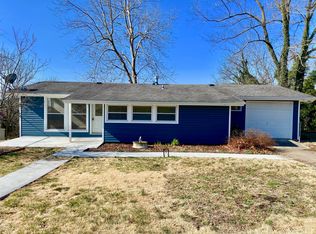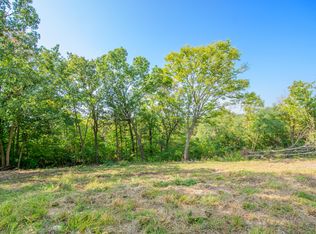Opportunity is knocking! Grab your tool box and turn this home into your next project. This 4bed 2 bath rancher sets on nearly 2 acres with Moreau River frontage. The main level features a split bedroom design and the full basement includes the 4th bedroom and 2nd bathroom.
This property is off market, which means it's not currently listed for sale or rent on Zillow. This may be different from what's available on other websites or public sources.


