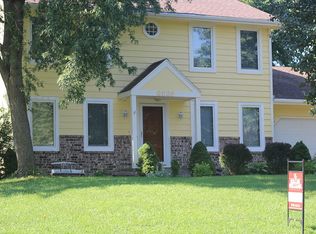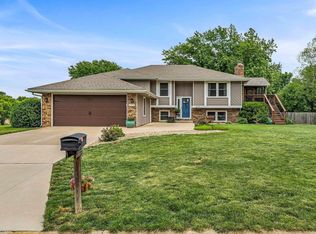Sold on 11/25/24
Price Unknown
3308 SW Abbey Dr, Topeka, KS 66614
5beds
3,684sqft
Single Family Residence, Residential
Built in 1976
0.44 Acres Lot
$332,400 Zestimate®
$--/sqft
$2,781 Estimated rent
Home value
$332,400
$306,000 - $359,000
$2,781/mo
Zestimate® history
Loading...
Owner options
Explore your selling options
What's special
BRAND NEW ROOF!!!!! Make this home your own! This beautiful 5 bedroom/3 bath home is ready to entertain. From the moment you enter this charming home, you are greeted by vaulted ceilings, light, and an expansive living room with a fireplace. It's ready to entertain on the main floor with an eat in kitchen, and downstairs there is a massive multimedia room that will be perfect for your next gathering. 5th bedroom in basement has a 32x27 window that is not considered an egress window. The primary bedroom has a door to the cozy closed in porch. This home is located on a quiet, cul-de-sac, that is near several parks, schools, shopping and restaurants. All appliances stay. Pack your bags and be ready to say yes to this home.
Zillow last checked: 8 hours ago
Listing updated: November 26, 2024 at 02:56pm
Listed by:
Cassandra Cohen 785-249-3932,
Realty Professionals,
Mary Diane Elliott 785-230-2999,
Realty Professionals
Bought with:
BJ McGivern, SP00050719
Genesis, LLC, Realtors
Source: Sunflower AOR,MLS#: 236142
Facts & features
Interior
Bedrooms & bathrooms
- Bedrooms: 5
- Bathrooms: 3
- Full bathrooms: 3
Primary bedroom
- Level: Main
- Area: 195
- Dimensions: 15x13
Bedroom 2
- Level: Main
- Area: 143
- Dimensions: 13x11
Bedroom 3
- Level: Main
- Area: 90
- Dimensions: 10x9
Bedroom 4
- Level: Basement
- Area: 268.2
- Dimensions: 18x14.9
Other
- Level: Basement
- Area: 184.87
- Dimensions: 13.9x13.3
Dining room
- Level: Main
- Area: 180
- Dimensions: 15x12
Kitchen
- Level: Main
- Area: 300
- Dimensions: 20x15
Laundry
- Level: Main
- Area: 50
- Dimensions: 10x5
Living room
- Level: Main
- Area: 330
- Dimensions: 22x15
Recreation room
- Level: Basement
- Area: 660
- Dimensions: 37.5x17.6
Appliances
- Included: Electric Range, Microwave, Dishwasher, Refrigerator
- Laundry: Main Level, Separate Room
Features
- Flooring: Vinyl, Ceramic Tile, Carpet
- Doors: Storm Door(s)
- Windows: Storm Window(s)
- Basement: Concrete,Full,Finished
- Number of fireplaces: 2
- Fireplace features: Two, Recreation Room, Living Room
Interior area
- Total structure area: 3,684
- Total interior livable area: 3,684 sqft
- Finished area above ground: 1,914
- Finished area below ground: 1,770
Property
Parking
- Parking features: Attached
- Has attached garage: Yes
Features
- Patio & porch: Deck
- Fencing: Fenced
Lot
- Size: 0.44 Acres
- Features: Cul-De-Sac
Details
- Parcel number: R57057
- Special conditions: Standard,Arm's Length
Construction
Type & style
- Home type: SingleFamily
- Architectural style: Ranch
- Property subtype: Single Family Residence, Residential
Materials
- Frame
- Roof: Composition
Condition
- Year built: 1976
Utilities & green energy
- Water: Public
Community & neighborhood
Location
- Region: Topeka
- Subdivision: Sherwood Estates
Price history
| Date | Event | Price |
|---|---|---|
| 11/25/2024 | Sold | -- |
Source: | ||
| 10/21/2024 | Pending sale | $324,900$88/sqft |
Source: | ||
| 10/11/2024 | Price change | $324,900-4.4%$88/sqft |
Source: | ||
| 9/18/2024 | Listed for sale | $340,000$92/sqft |
Source: | ||
| 2/10/2006 | Sold | -- |
Source: | ||
Public tax history
| Year | Property taxes | Tax assessment |
|---|---|---|
| 2025 | -- | $31,668 +2% |
| 2024 | $4,435 +7.7% | $31,047 +5% |
| 2023 | $4,116 +11% | $29,568 +11% |
Find assessor info on the county website
Neighborhood: 66614
Nearby schools
GreatSchools rating
- 6/10Farley Elementary SchoolGrades: PK-6Distance: 0.2 mi
- 6/10Washburn Rural Middle SchoolGrades: 7-8Distance: 3.7 mi
- 8/10Washburn Rural High SchoolGrades: 9-12Distance: 3.6 mi
Schools provided by the listing agent
- Elementary: Farley Elementary School/USD 437
- Middle: Washburn Rural Middle School/USD 437
- High: Washburn Rural High School/USD 437
Source: Sunflower AOR. This data may not be complete. We recommend contacting the local school district to confirm school assignments for this home.

