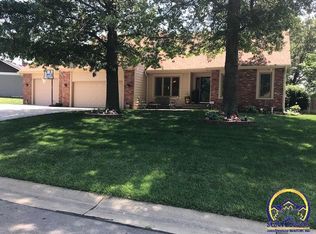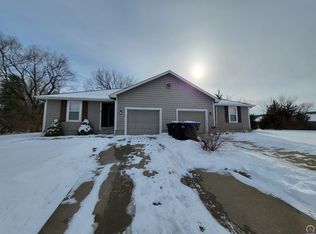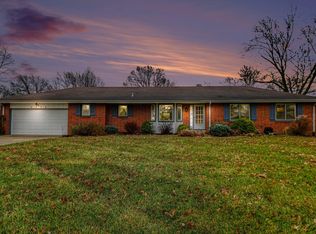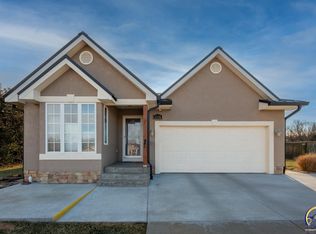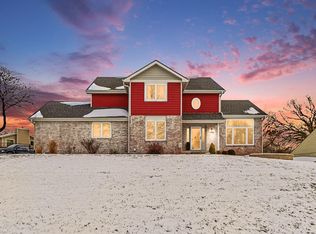Custom Built Shawnee Heights home with so much character and style. Living room with soaring ceiling and large arched windows. Woodburning fireplace. Generous sized kitchen with many cabinets, walk-in pantry, hardwood floors, formal dining room and breakfast nook with a bay window. Adjoining hearth room. Main floor laundry. 4 spacious bedrooms. 3rd bedroom has railing overlooking living room and could also be a study. Plenty room in basement to expand finished area. Basement is stubbed for a bath. Water softener and water filtration system. Beautifully landscaped corner lot. In-ground sprinkler system. Utility garage at back of home. New furnace, air conditioner and water heater (2021). New driveway (2020). Dishwasher (2023),sump pump (2024). See list of improvements. Move in and enjoy this extremely well cared for home!
Active
$359,900
3308 SE Peck Rd, Topeka, KS 66605
3beds
2,444sqft
Est.:
Single Family Residence, Residential
Built in 1993
-- sqft lot
$-- Zestimate®
$147/sqft
$-- HOA
What's special
- 3 days |
- 500 |
- 24 |
Zillow last checked: 8 hours ago
Listing updated: 10 hours ago
Listed by:
DARREN ABRAM 785-371-4649,
REAL BROKER, LLC,
Brandi Abram 785-691-7511,
REAL BROKER, LLC
Source: LBORMLS,MLS#: 164896
Tour with a local agent
Facts & features
Interior
Bedrooms & bathrooms
- Bedrooms: 3
- Bathrooms: 3
- Full bathrooms: 2
- 1/2 bathrooms: 1
Primary bedroom
- Level: Second
- Area: 225
- Dimensions: 15x15
Bedroom 2
- Level: Second
- Area: 169
- Dimensions: 13x13
Bedroom 3
- Level: Second
- Area: 156
- Dimensions: 13x12
Bedroom 4
- Level: Basement
- Area: 288
- Dimensions: 24x12
Dining room
- Level: First
- Area: 110
- Dimensions: 11x10
Family room
- Level: First
- Area: 210
- Dimensions: 15x14
Kitchen
- Level: First
- Area: 169
- Dimensions: 13x13
Living room
- Level: First
- Area: 195
- Dimensions: 15x13
Utility room
- Level: First
- Area: 54
- Dimensions: 9x6
Heating
- Natural Gas
Cooling
- Central Air
Appliances
- Included: Electric Range, Dishwasher, Disposal, Refrigerator, Microwave, Range Hood, Humidifier, Water Softener
Features
- Ceiling Fan(s), Eat-in Kitchen, Pantry
- Flooring: Carpet, Hardwood, Tile
- Basement: Full,Partially Finished,Sump Pump
- Number of fireplaces: 1
- Fireplace features: One, Living Room
Interior area
- Total structure area: 2,444
- Total interior livable area: 2,444 sqft
- Finished area below ground: 320
Property
Parking
- Total spaces: 2
- Parking features: Garage Door Opener
- Attached garage spaces: 2
- Details: Attached
Features
- Levels: Two Level
- Patio & porch: Patio
- Fencing: Fenced,Wood,Pipe
Details
- Additional structures: None
- Parcel number: 1361403004002004
Construction
Type & style
- Home type: SingleFamily
- Property subtype: Single Family Residence, Residential
Materials
- Frame
- Roof: Composition
Condition
- New construction: No
- Year built: 1993
Utilities & green energy
- Sewer: Public Sewer
- Water: Public
- Utilities for property: Natural Gas Connected, Electricity
Community & HOA
Location
- Region: Topeka
Financial & listing details
- Price per square foot: $147/sqft
- Tax assessed value: $311,440
- Date on market: 2/2/2026
- Listing terms: Cash,New Loan
- Ownership type: Private
- Electric utility on property: Yes
- Road surface type: Hard Surface, Hard Surface Road
Estimated market value
Not available
Estimated sales range
Not available
Not available
Price history
Price history
| Date | Event | Price |
|---|---|---|
| 2/2/2026 | Listed for sale | $359,900+12.8%$147/sqft |
Source: | ||
| 6/5/2025 | Sold | -- |
Source: | ||
| 4/30/2025 | Pending sale | $319,000$131/sqft |
Source: | ||
| 4/24/2025 | Listed for sale | $319,000$131/sqft |
Source: | ||
Public tax history
BuyAbility℠ payment
Est. payment
$1,963/mo
Principal & interest
$1396
Property taxes
$441
Home insurance
$126
Climate risks
Neighborhood: 66605
Nearby schools
GreatSchools rating
- 6/10Tecumseh South Elementary SchoolGrades: PK-6Distance: 1.3 mi
- 4/10Shawnee Heights Middle SchoolGrades: 7-8Distance: 3.1 mi
- 7/10Shawnee Heights High SchoolGrades: 9-12Distance: 2.8 mi
- Loading
- Loading
