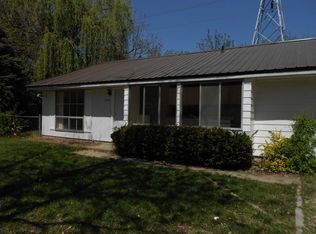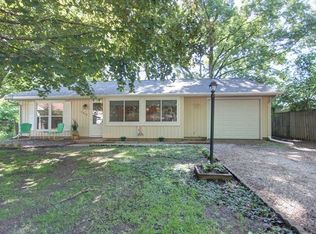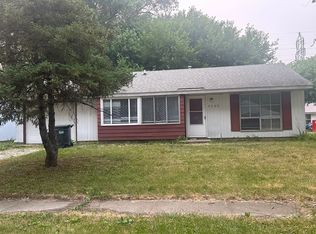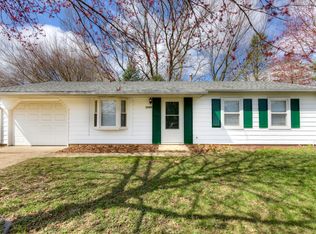Closed
$165,000
3308 Ridgewood Dr, Champaign, IL 61821
3beds
903sqft
Single Family Residence
Built in 1970
-- sqft lot
$174,700 Zestimate®
$183/sqft
$1,379 Estimated rent
Home value
$174,700
$166,000 - $183,000
$1,379/mo
Zestimate® history
Loading...
Owner options
Explore your selling options
What's special
So Much To Appreciate Here. Just Move In & Enjoy! New In 2024 - Furnace, Central Air, Water Heater, Appliances, Cabinets, Countertops, Luxury Vinyl Plank Flooring, Carpet, Paint, Epoxy Garage Floor, Vinyl Siding, Roof, Light Fixtures/Fans, Doors, Hardware, Electrical, And More. Spacious Front Patio, Fenced Backyard On A Corner Lot. Convenient to Shopping, Grocery, And The Neighborhood Park. Great Value!
Zillow last checked: 8 hours ago
Listing updated: July 02, 2024 at 05:06am
Listing courtesy of:
Deana Gauze 217-202-3492,
Coldwell Banker R.E. Group
Bought with:
Kyle Koester
KELLER WILLIAMS-TREC-MONT
Rachel Wilson
KELLER WILLIAMS-TREC-MONT
Source: MRED as distributed by MLS GRID,MLS#: 12076782
Facts & features
Interior
Bedrooms & bathrooms
- Bedrooms: 3
- Bathrooms: 1
- Full bathrooms: 1
Primary bedroom
- Features: Flooring (Carpet)
- Level: Main
- Area: 117 Square Feet
- Dimensions: 13X9
Bedroom 2
- Features: Flooring (Carpet)
- Level: Main
- Area: 90 Square Feet
- Dimensions: 10X9
Bedroom 3
- Features: Flooring (Carpet)
- Level: Main
- Area: 81 Square Feet
- Dimensions: 9X9
Kitchen
- Features: Kitchen (Eating Area-Table Space), Flooring (Other)
- Level: Main
- Area: 176 Square Feet
- Dimensions: 16X11
Living room
- Features: Flooring (Other)
- Level: Main
- Area: 143 Square Feet
- Dimensions: 13X11
Heating
- Natural Gas, Other, Forced Air
Cooling
- Central Air
Appliances
- Included: Range, Microwave, Dishwasher, Refrigerator, Washer, Dryer
- Laundry: Main Level, In Unit, Laundry Closet
Features
- 1st Floor Bedroom, 1st Floor Full Bath, Replacement Windows
- Windows: Replacement Windows
- Basement: None
Interior area
- Total structure area: 903
- Total interior livable area: 903 sqft
- Finished area below ground: 0
Property
Parking
- Total spaces: 1
- Parking features: Garage Door Opener, On Site, Garage Owned, Attached, Garage
- Attached garage spaces: 1
- Has uncovered spaces: Yes
Accessibility
- Accessibility features: No Disability Access
Features
- Stories: 1
- Patio & porch: Patio
- Fencing: Fenced
Lot
- Dimensions: 77X72X90X36X25
Details
- Additional structures: Shed(s)
- Parcel number: 442016201016
- Special conditions: None
Construction
Type & style
- Home type: SingleFamily
- Architectural style: Ranch
- Property subtype: Single Family Residence
Materials
- Vinyl Siding
- Roof: Asphalt
Condition
- New construction: No
- Year built: 1970
- Major remodel year: 2024
Utilities & green energy
- Electric: 100 Amp Service
- Sewer: Public Sewer
- Water: Public
Community & neighborhood
Security
- Security features: Carbon Monoxide Detector(s)
Community
- Community features: Park, Sidewalks
Location
- Region: Champaign
- Subdivision: Weller's Ridgewood
Other
Other facts
- Listing terms: Cash
- Ownership: Fee Simple
Price history
| Date | Event | Price |
|---|---|---|
| 8/21/2025 | Listing removed | $1,575$2/sqft |
Source: Zillow Rentals Report a problem | ||
| 8/7/2025 | Listed for rent | $1,575+1.6%$2/sqft |
Source: Zillow Rentals Report a problem | ||
| 9/11/2024 | Listing removed | $1,550$2/sqft |
Source: Zillow Rentals Report a problem | ||
| 8/12/2024 | Price change | $1,550-3.1%$2/sqft |
Source: Zillow Rentals Report a problem | ||
| 7/9/2024 | Listed for rent | $1,600$2/sqft |
Source: Zillow Rentals Report a problem | ||
Public tax history
| Year | Property taxes | Tax assessment |
|---|---|---|
| 2024 | $2,391 +8.5% | $33,420 +9.8% |
| 2023 | $2,204 +8.5% | $30,440 +8.4% |
| 2022 | $2,030 +3% | $28,080 +2% |
Find assessor info on the county website
Neighborhood: 61821
Nearby schools
GreatSchools rating
- 4/10Kenwood Elementary SchoolGrades: K-5Distance: 0.7 mi
- 3/10Jefferson Middle SchoolGrades: 6-8Distance: 1.2 mi
- 6/10Centennial High SchoolGrades: 9-12Distance: 1.1 mi
Schools provided by the listing agent
- Elementary: Champaign Elementary School
- High: Centennial High School
- District: 4
Source: MRED as distributed by MLS GRID. This data may not be complete. We recommend contacting the local school district to confirm school assignments for this home.
Get pre-qualified for a loan
At Zillow Home Loans, we can pre-qualify you in as little as 5 minutes with no impact to your credit score.An equal housing lender. NMLS #10287.



