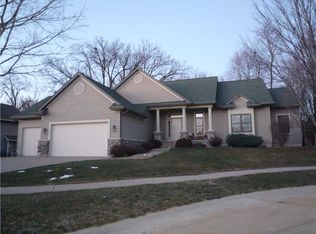Immaculate! In beautiful neighborhood, quiet cul-de-sac, mature trees. This former Parade Home includes: dramatic 2-story entry w/hardwood floors, updated kitchen w/Samsung stainless appliances, spacious family room w/gas fireplace, high ceilings in living & dining rooms, main floor laundry, 4-seasons room w/new flooring. Upstairs you will find a large master suite w/walk-in closet & spa-like bathroom w/slate floors & shower, dual sinks, jetted tub. Three additional bedrooms & newly renovated BA w/tile shower complete 2nd level. Finished LL features new custom wet bar w/2 mini fridges ($24k value), gym w/equipment ($5k value: new functional trainer, 2020 treadmill, battle ropes & rubber mats!), and a theater room! NEW ROOF, over $10k in new landscaping, security system, irrigation, & EV charging outlet in garage for electric vehicle! You absolutely MUST SEE to appreciate! Near I-380 for easy access to all parts of city.
This property is off market, which means it's not currently listed for sale or rent on Zillow. This may be different from what's available on other websites or public sources.
