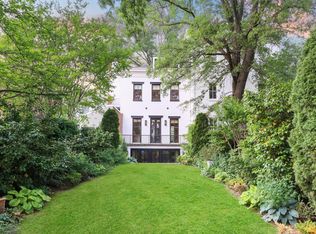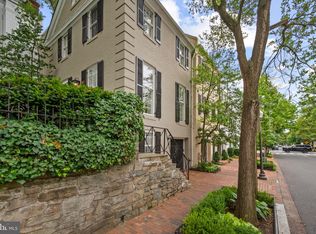GRAND HISTORIC RENOVATED 5 LEVEL GEORGETOWN HISTORIC MASTERPIECE! TERRIFIC ENTERTAINING & FABULOUS VIEWS. ELEVATOR!, 12 FT CEILINGS, GREAT ROOM & HUGE LIBRARY/FAMILY ROOM . 3 BALCONIES, LARGE FENCED GARDEN, MARBLE FLOORS, 2 OFFICES, SPIRAL STAIRCASES, GOURMET KTICHEN W/WALK OUT TO GARDEN. CAN RENT W/FURNISHINGS. PARKING INCLUDED! PERIOD GLASS DOORS TO FOYER! LISTING WITH Executive Housing Consultants, Inc. FOR MORE INFORMATION PLEASE CALL TIWANA HICKS AT (202) 486-0977.
This property is off market, which means it's not currently listed for sale or rent on Zillow. This may be different from what's available on other websites or public sources.

