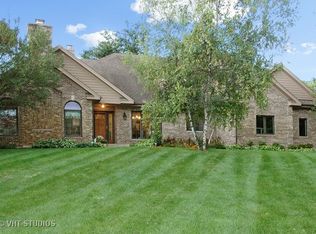Almost brand new luxury equestrian estate! Custom built home/barn/indoor and outdoor arenas on acreage is ready for a new owner to love and enjoy. The residence features a big open floor plan, top finishes, whole house entertainment system, walk-out basement, loft/wine room and every extra any buyer would want. Chef's kitchen is over the top and an entertainer's dream. Each bedroom has an ensuite bath plus a full bath in the loft which could easily be made into a 4th bedroom. The heated/insulated barn has 13 stalls with windows, wash rack, laundry, viewing area, tack room, feed room, fly spray system, half bath and is attached to the indoor arena. The 80 X 130 Indoor has brand new footing, mirrors and is insulated. 4 paddocks, a dry lot/outdoor arena and a X-Country course complete the exterior. House pets have their own exterior turn out and room too! Property is suitable for any discipline or for a car collector, kennel, etc. The estate is all top of the line everywhere.
This property is off market, which means it's not currently listed for sale or rent on Zillow. This may be different from what's available on other websites or public sources.
