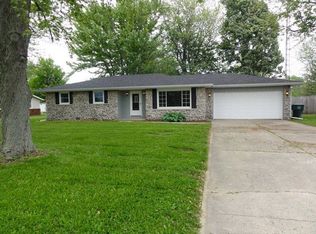Closed
$193,000
3308 N Burgess Rd, Muncie, IN 47304
3beds
1,676sqft
Single Family Residence
Built in 1969
0.57 Acres Lot
$205,300 Zestimate®
$--/sqft
$1,623 Estimated rent
Home value
$205,300
$189,000 - $224,000
$1,623/mo
Zestimate® history
Loading...
Owner options
Explore your selling options
What's special
Move in ready, highly efficient home in a quiet neighborhood. This beautiful brick home has a large lot that is fenced in and is located on a dead end road so traffic is minimal. The property includes a detached 2 car (3 door) finished pole building. The interior of this home is an open concept family room/kitchen area plus the attached 2 car garage has been converted to living space which is heated and cooled. The kitchen includes all appliances and leads out to an inviting back patio area. All new windows and roof in the past 4 years. Washer & dryer remain. All of this within walking distance of Meijer & Menards. Immediate possession!
Zillow last checked: 8 hours ago
Listing updated: March 31, 2025 at 02:43pm
Listed by:
Danielle Austin Cell:765-661-3310,
Austin Realty
Bought with:
RACI NonMember
NonMember RACI
Source: IRMLS,MLS#: 202506454
Facts & features
Interior
Bedrooms & bathrooms
- Bedrooms: 3
- Bathrooms: 2
- Full bathrooms: 1
- 1/2 bathrooms: 1
- Main level bedrooms: 3
Bedroom 1
- Level: Main
Bedroom 2
- Level: Main
Family room
- Level: Main
- Area: 240
- Dimensions: 20 x 12
Kitchen
- Level: Main
- Area: 216
- Dimensions: 18 x 12
Living room
- Level: Main
- Area: 460
- Dimensions: 23 x 20
Heating
- Natural Gas, Forced Air
Cooling
- Central Air
Appliances
- Included: Disposal, Range/Oven Hook Up Elec, Dishwasher, Microwave, Refrigerator, Washer, Dryer-Electric, Electric Range, Gas Water Heater, Water Softener Owned
- Laundry: Electric Dryer Hookup, Main Level
Features
- 1st Bdrm En Suite, Ceiling Fan(s), Laminate Counters, Eat-in Kitchen, Entrance Foyer, Kitchen Island, Open Floorplan, Custom Cabinetry
- Flooring: Carpet, Tile
- Doors: Pocket Doors
- Windows: Window Treatments, Blinds
- Has basement: No
- Attic: Pull Down Stairs
- Has fireplace: No
Interior area
- Total structure area: 1,676
- Total interior livable area: 1,676 sqft
- Finished area above ground: 1,676
- Finished area below ground: 0
Property
Parking
- Total spaces: 2
- Parking features: Detached, Garage Door Opener, RV Access/Parking, Heated Garage, Garage Utilities, Concrete
- Garage spaces: 2
- Has uncovered spaces: Yes
Accessibility
- Accessibility features: Chair Rail
Features
- Levels: One
- Stories: 1
- Patio & porch: Deck Covered, Porch Covered
- Fencing: Chain Link,Privacy
Lot
- Size: 0.57 Acres
- Dimensions: 100x250
- Features: 0-2.9999, City/Town/Suburb, Landscaped
Details
- Additional structures: Shed
- Additional parcels included: 0636380004000
- Parcel number: 180636380004.000009
Construction
Type & style
- Home type: SingleFamily
- Property subtype: Single Family Residence
Materials
- Brick
- Foundation: Slab
- Roof: Asphalt,Shingle
Condition
- New construction: No
- Year built: 1969
Utilities & green energy
- Gas: CenterPoint Energy
- Sewer: City
- Water: Well
- Utilities for property: Cable Available
Community & neighborhood
Location
- Region: Muncie
- Subdivision: West Port / Westport
Other
Other facts
- Listing terms: Cash,Conventional,FHA,VA Loan
Price history
| Date | Event | Price |
|---|---|---|
| 3/31/2025 | Sold | $193,000+1.6% |
Source: | ||
| 3/30/2025 | Pending sale | $189,900 |
Source: | ||
| 3/1/2025 | Listed for sale | $189,900+93.8% |
Source: | ||
| 9/27/2012 | Sold | $98,000$58/sqft |
Source: | ||
| 2/3/2012 | Sold | $98,000 |
Source: | ||
Public tax history
| Year | Property taxes | Tax assessment |
|---|---|---|
| 2024 | $1,230 -3.5% | $134,900 -0.2% |
| 2023 | $1,274 +35.7% | $135,200 -1.1% |
| 2022 | $939 +12.6% | $136,700 +21.9% |
Find assessor info on the county website
Neighborhood: 47304
Nearby schools
GreatSchools rating
- 6/10Wes-Del Elementary SchoolGrades: K-5Distance: 7 mi
- 6/10Wes-Del Middle/Senior High SchoolGrades: 6-12Distance: 4.8 mi
Schools provided by the listing agent
- Elementary: Wes-Del
- Middle: Wes-Del
- High: Wes-Del
- District: Wes-Del Community Schools
Source: IRMLS. This data may not be complete. We recommend contacting the local school district to confirm school assignments for this home.

Get pre-qualified for a loan
At Zillow Home Loans, we can pre-qualify you in as little as 5 minutes with no impact to your credit score.An equal housing lender. NMLS #10287.
