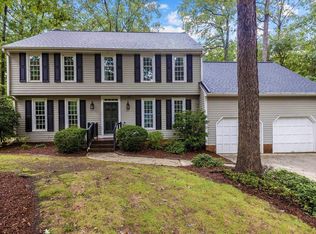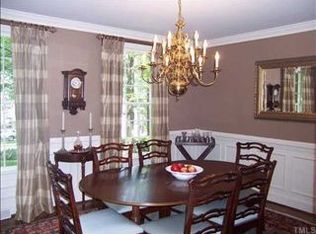"When we build, let us think that we build forever." - J. Ruskin. Therein lies the secret sauce of this extraordinary home by Dixon/Kirby. From conception to completion, it was constructed to endure as a repository of beauty and authenticity - rich in architectural heritage, rigorously designed, and eminently livable. The home's stirring interior is nearly outmatched by its exquisite setting, perched on the one of the prettiest, most private homesites ever afforded Dixon/Kirby in this price point.©
This property is off market, which means it's not currently listed for sale or rent on Zillow. This may be different from what's available on other websites or public sources.

