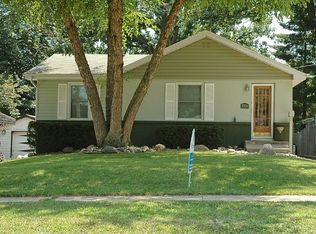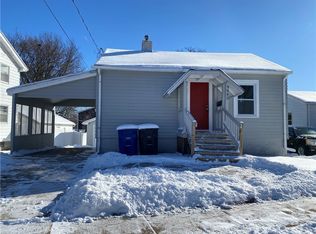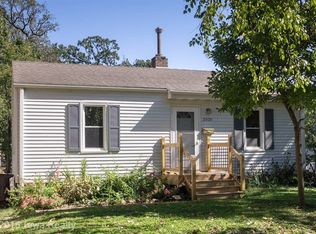Sold for $242,200
$242,200
3308 Madison Ave, Des Moines, IA 50310
4beds
1,416sqft
Single Family Residence
Built in 1947
8,537.76 Square Feet Lot
$250,000 Zestimate®
$171/sqft
$1,808 Estimated rent
Home value
$250,000
$238,000 - $265,000
$1,808/mo
Zestimate® history
Loading...
Owner options
Explore your selling options
What's special
Nicely updated and well maintained Lower Beaver 4 bedroom two story home! The large family room has large windows allowing an abundance of natural light to flow in. The spacious kitchen has newer cabinets, countertops, stainless steel appliances which includes a gas range and a great pantry for extra storage. The dining room provides an area to share the day over family meals or competitive board games. Upstairs is home to 3 of the bedrooms, full bath & laundry. Off of the kitchen you will find a 1/2 bath and stairs to the finished basement that adds to the family/living space in addition to a bedroom/office and 3/4 bath. The large partially fenced yard allows ample space to play and enjoy the outdoors, while the patio is the perfect venue for a BBQ or relaxing with a good book. The home does fall in the NFC financing area which could help with funds for a future garage. Notable items include: siding & gutters (2022), roof (2019), gas stove (2020), dishwasher (2022)
Zillow last checked: 8 hours ago
Listing updated: April 17, 2023 at 01:22pm
Listed by:
Erika Hansen (515)224-8888,
Coldwell Banker Mid-America
Bought with:
Kelly Musgrove
Coldwell Banker Mid-America
Source: DMMLS,MLS#: 667971 Originating MLS: Des Moines Area Association of REALTORS
Originating MLS: Des Moines Area Association of REALTORS
Facts & features
Interior
Bedrooms & bathrooms
- Bedrooms: 4
- Bathrooms: 3
- Full bathrooms: 1
- 3/4 bathrooms: 1
- 1/2 bathrooms: 1
Heating
- Forced Air, Gas, Natural Gas
Cooling
- Central Air
Appliances
- Included: Dryer, Dishwasher, Microwave, Refrigerator, Stove, Washer
- Laundry: Upper Level
Features
- Dining Area, Eat-in Kitchen, Window Treatments
- Flooring: Carpet, Vinyl
- Basement: Egress Windows,Finished
Interior area
- Total structure area: 1,416
- Total interior livable area: 1,416 sqft
- Finished area below ground: 400
Property
Features
- Levels: Two
- Stories: 2
- Patio & porch: Open, Patio
- Exterior features: Fence, Patio, Storage
- Fencing: Wood,Partial
Lot
- Size: 8,537 sqft
- Features: Irregular Lot
Details
- Additional structures: Storage
- Parcel number: 10008255000000
- Zoning: N3A
Construction
Type & style
- Home type: SingleFamily
- Architectural style: Two Story,Traditional
- Property subtype: Single Family Residence
Materials
- Vinyl Siding
- Foundation: Block
- Roof: Asphalt,Shingle
Condition
- Year built: 1947
Utilities & green energy
- Sewer: Public Sewer
- Water: Public
Community & neighborhood
Security
- Security features: Smoke Detector(s)
Location
- Region: Des Moines
Other
Other facts
- Listing terms: Cash,Conventional,FHA,VA Loan
- Road surface type: Concrete
Price history
| Date | Event | Price |
|---|---|---|
| 4/14/2023 | Sold | $242,200+1%$171/sqft |
Source: | ||
| 2/23/2023 | Pending sale | $239,900$169/sqft |
Source: | ||
| 2/22/2023 | Listed for sale | $239,900+17%$169/sqft |
Source: | ||
| 9/14/2020 | Sold | $205,000-6.8%$145/sqft |
Source: | ||
| 7/21/2020 | Pending sale | $220,000$155/sqft |
Source: RE/MAX Precision #609038 Report a problem | ||
Public tax history
| Year | Property taxes | Tax assessment |
|---|---|---|
| 2024 | $4,002 +4.5% | $203,400 |
| 2023 | $3,830 -8.9% | $203,400 +18.7% |
| 2022 | $4,202 +4.8% | $171,400 -9.1% |
Find assessor info on the county website
Neighborhood: Lower Beaver
Nearby schools
GreatSchools rating
- 4/10Samuelson Elementary SchoolGrades: K-5Distance: 0.7 mi
- 3/10Meredith Middle SchoolGrades: 6-8Distance: 1.1 mi
- 2/10Hoover High SchoolGrades: 9-12Distance: 1.1 mi
Schools provided by the listing agent
- District: Des Moines Independent
Source: DMMLS. This data may not be complete. We recommend contacting the local school district to confirm school assignments for this home.

Get pre-qualified for a loan
At Zillow Home Loans, we can pre-qualify you in as little as 5 minutes with no impact to your credit score.An equal housing lender. NMLS #10287.


