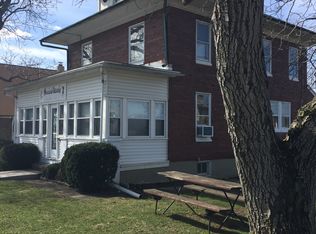Homes like this don't come available very often. Craftman's Style stone home with all new electric wiring and circuit box and a brand new roof installed by Bachman's Roofing with transferable warranty. If you are looking for a well built home with just enough updating for comfort and efficiency without losing the quality and features of an older home, then this one is for you. Inside you will find hardwood floors, deep window sills, and large room sizes. The living room boasts a stone fireplace and a window seat with coat closets on both sides. The dining room has deep window sills and a built in wall cabinet. The eat-in kitchen has the original stainless steel sink with metal cabinets along with white wooden cabinets, built in cutting board, original built in bread box, and pull out pot racks; all fashioned with stainless steel counter around sink area and granite counter over preparation area. The kitchen also features large window with deep sill for herb plants, new appliances including dishwasher and microwave, new floor, new ceiling fan, and original tile walls that give a retro look. Adjacent to the kitchen is the enclosed heated porch with recessed lighting and powder room. Upstairs you will find 3 large bedrooms, each having it's own unique features but all of them have at least one walk in closet and ceiling fan. The master bedroom was two bedrooms turned into one and has an arch and sitting area. If someone needed four bedrooms, it could be turned back to a 4 bedroom home. The second bedroom has a large walk in closet and the third bedroom has a closet that has stairs leading to the attic area and a large walk in cedar closet. The retro style bathroom has a new toilet and new floor. The back yard is large and is fenced in. There is a shed for your garden tools and a detached two car garage and additional off street parking to fit up to a total of 6 cars in the rear of the property. Other updates include some replacement windows, gas heat, gas grill hook up for outdoor grilling, and dry basement. This home is much larger then what it looks like from the outside.
This property is off market, which means it's not currently listed for sale or rent on Zillow. This may be different from what's available on other websites or public sources.
