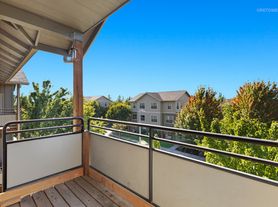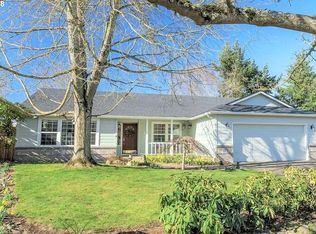This is a lovely and well kept house!
Light and bright! The living room flows into the dining room and kitchen. Sliding glass door off the dining room goes out to a covered deck! Perfect for your BBQ!
LVP flooring!
Kitchen has nice cabinets and updated stainless appliances!
Large 2 car garage! Indoor laundry with a washer and dryer! Half bath!
Built in cabinets! Large full bath at the end of the hall!
Primary bedroom is attached to the full bath and has a sliding glass door out to the covered deck and a walk in closet!
Bedrooms have carpet and ceiling fans!
All 3 bedrooms have large closets!
Large RV parking area on the left side of the house.
One well behaved small dog or cat may be accepted with excellent references, additional security deposit and pet rent. (1 pet limit)
No smoking at all on the property.
Hot tub is non-functioning.
This house won't last long!
Call today for a showing or visit our website to apply!NET
Application required for each person 18+. $10/non-refundable application fee if we run your application.
Tenants have the right to a refund if the landlord fills the unit before screening the applicant or the applicant withdraws the application in writing prior to the screening being conducted.
First full month's rent and security deposit due at move-in.
House for rent
$2,495/mo
3308 Honeywood St, Eugene, OR 97408
3beds
1,346sqft
Price may not include required fees and charges.
Single family residence
Available now
Cats, small dogs OK
-- A/C
In unit laundry
-- Parking
-- Heating
What's special
- 13 days |
- -- |
- -- |
Travel times
Looking to buy when your lease ends?
Consider a first-time homebuyer savings account designed to grow your down payment with up to a 6% match & a competitive APY.
Facts & features
Interior
Bedrooms & bathrooms
- Bedrooms: 3
- Bathrooms: 2
- Full bathrooms: 1
- 1/2 bathrooms: 1
Appliances
- Included: Dishwasher, Dryer, Microwave, Refrigerator, Washer
- Laundry: In Unit
Features
- Walk In Closet
Interior area
- Total interior livable area: 1,346 sqft
Property
Parking
- Details: Contact manager
Features
- Exterior features: Stove/Range, Walk In Closet
Details
- Parcel number: 1378676
Construction
Type & style
- Home type: SingleFamily
- Property subtype: Single Family Residence
Community & HOA
Location
- Region: Eugene
Financial & listing details
- Lease term: Contact For Details
Price history
| Date | Event | Price |
|---|---|---|
| 11/6/2025 | Price change | $2,495-7.4%$2/sqft |
Source: Zillow Rentals | ||
| 10/31/2025 | Listed for rent | $2,695$2/sqft |
Source: Zillow Rentals | ||
| 6/15/2022 | Sold | $405,000+1.5%$301/sqft |
Source: | ||
| 5/11/2022 | Pending sale | $399,000$296/sqft |
Source: | ||
| 5/6/2022 | Price change | $399,000-4.8%$296/sqft |
Source: | ||

