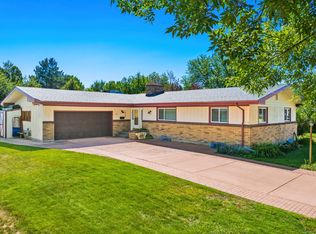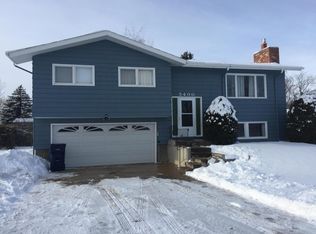Closed
Price Unknown
3308 Fox Farm Rd, Great Falls, MT 59404
5beds
2,496sqft
Single Family Residence
Built in 1972
8,929.8 Square Feet Lot
$392,600 Zestimate®
$--/sqft
$2,816 Estimated rent
Home value
$392,600
$373,000 - $412,000
$2,816/mo
Zestimate® history
Loading...
Owner options
Explore your selling options
What's special
Welcome to this Fox Farm home w/5 bedrooms & 3 baths! As you step inside, you'll notice the generously sized rooms that provide ample space for everyone. Whether it's a cozy evening by the fireplace or staying cool on hot summer days with the a/c, this home has you covered year-round. The fully fenced yard ensures privacy and security, perfect for relaxing or play freely. You'll also appreciate the convenience of the attached garage. For outdoor enthusiasts, this home offers even more delights, sprinkler system keeps your lawn lush & green, the covered patio is a wonderful spot for dining or simply relaxing or the deck offers a serene place to enjoy. With its spacious layout and numerous amenities, this home opens up a world of possibilities. Whether you need a room for a home office, a playroom, or a guest bedroom, you'll find plenty of options in this large & inviting space. Don't miss the opportunity to make this gem your own. Schedule your viewing today!
Zillow last checked: 8 hours ago
Listing updated: February 27, 2024 at 12:11pm
Listed by:
Sharon Virgin 406-868-2014,
Dustin Young and Company
Bought with:
Seth Haak, RRE-RBS-LIC-75527
Keller Williams Northern MT
Source: MRMLS,MLS#: 30018756
Facts & features
Interior
Bedrooms & bathrooms
- Bedrooms: 5
- Bathrooms: 3
- Full bathrooms: 1
- 3/4 bathrooms: 2
Primary bedroom
- Level: Main
Bedroom 2
- Level: Main
Bedroom 4
- Level: Basement
Bedroom 5
- Level: Basement
Primary bathroom
- Level: Main
Bathroom 2
- Level: Main
Bathroom 3
- Level: Basement
Den
- Description: currently used as storage room
- Level: Basement
Dining room
- Description: Sliders to front & back yard
- Level: Main
- Area: 205
Family room
- Level: Main
Kitchen
- Level: Main
Living room
- Level: Main
Office
- Level: Basement
Utility room
- Level: Basement
Heating
- Forced Air, Gas
Cooling
- Central Air
Appliances
- Included: Dishwasher, Range, Refrigerator
- Laundry: Washer Hookup
Features
- Main Level Primary
- Basement: Finished
- Number of fireplaces: 1
Interior area
- Total interior livable area: 2,496 sqft
- Finished area below ground: 1,248
Property
Parking
- Total spaces: 2
- Parking features: Additional Parking, Garage, Garage Door Opener, RV Access/Parking
- Attached garage spaces: 2
Features
- Levels: One
- Stories: 1
- Patio & porch: Covered, Deck
- Fencing: Back Yard,Wood
- Has view: Yes
- View description: Residential
Lot
- Size: 8,929 sqft
- Features: Back Yard, Front Yard, Sprinklers In Ground, Level
- Topography: Level
Details
- Parcel number: 02301522102120000
- Zoning description: 1
- Special conditions: Standard
Construction
Type & style
- Home type: SingleFamily
- Architectural style: Ranch
- Property subtype: Single Family Residence
Materials
- Masonite
- Foundation: Poured
- Roof: Composition
Condition
- New construction: No
- Year built: 1972
Utilities & green energy
- Sewer: Public Sewer
- Water: Public
- Utilities for property: Cable Available, Electricity Connected, Natural Gas Connected, High Speed Internet Available
Community & neighborhood
Community
- Community features: Curbs, Street Lights, Sidewalks
Location
- Region: Great Falls
Other
Other facts
- Listing agreement: Exclusive Right To Sell
- Listing terms: Cash,Conventional,FHA,VA Loan
- Road surface type: Asphalt
Price history
| Date | Event | Price |
|---|---|---|
| 2/27/2024 | Sold | -- |
Source: | ||
| 1/24/2024 | Price change | $355,000-2.7%$142/sqft |
Source: | ||
| 1/7/2024 | Listed for sale | $365,000+134.7%$146/sqft |
Source: | ||
| 1/12/2016 | Sold | -- |
Source: | ||
| 12/2/2015 | Pending sale | $155,500$62/sqft |
Source: ERA Advantage Realty #15-2568 Report a problem | ||
Public tax history
| Year | Property taxes | Tax assessment |
|---|---|---|
| 2025 | -- | $365,200 +23.6% |
| 2024 | $2,752 -1.5% | $295,500 +0.3% |
| 2023 | $2,794 +17.4% | $294,700 +26.4% |
Find assessor info on the county website
Neighborhood: 59404
Nearby schools
GreatSchools rating
- 9/10Meadow Lark SchoolGrades: PK-6Distance: 0.6 mi
- 5/10North Middle SchoolGrades: 7-8Distance: 4.2 mi
- 5/10C M Russell High SchoolGrades: 9-12Distance: 3.2 mi

