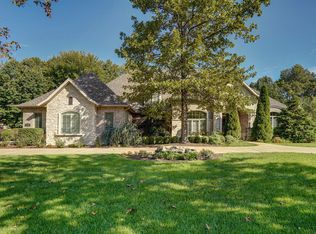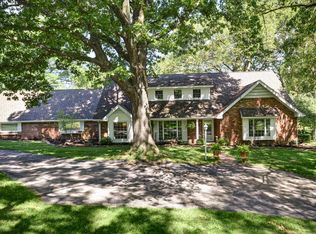COMPLETELY remodelled! New or updated plumbing, HVAC (2 units) and supply and return ducts, bathrooms, kitchen, appliances, driveway, detached garage, patio, landscaping, light fixtures and fans, and smart Nest thermostats. Other features include huge walk in shower, heated master bathroom floor, bonus room, new blinds, gas range, hot tub, three season porch, garden shed, and a beautiful view of Springfield. Sellers remodeled like they were going to live here forever!!
This property is off market, which means it's not currently listed for sale or rent on Zillow. This may be different from what's available on other websites or public sources.


