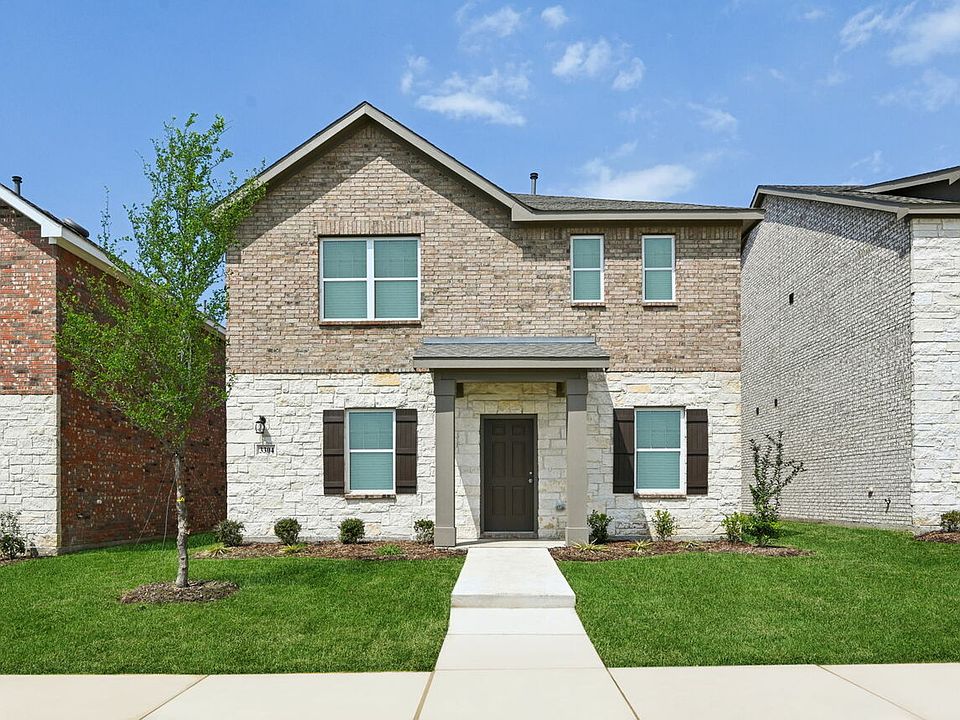From the covered porch, you step into the foyer where you're greeted by a powder bath and a conveniently located laundry room. As you make your way toward the main living area, you'll pass the staircase to the second floor and the entry to the primary bedroom, which features a walk-in closet and a spacious primary bath. The heart of the home opens into the kitchen, family room, and dining area—perfect for gathering and entertaining. Off the dining area, you'll find access to the two-car garage and a back patio for outdoor enjoyment. Upstairs, a central loft leads to three additional bedrooms, all sharing a full bath. Two of the bedrooms include their own walk-in closets, offering plenty of storage space.
New construction
$405,490
3308 Dillonwood St, Celina, TX 75009
4beds
2,319sqft
Single Family Residence
Built in 2025
-- sqft lot
$405,000 Zestimate®
$175/sqft
$-- HOA
Newly built
No waiting required — this home is brand new and ready for you to move in.
What's special
Central loftTwo-car garageBack patioWalk-in closetsConveniently located laundry roomPowder bathSpacious primary bath
This home is based on the Eris plan.
- 132 days
- on Zillow |
- 68 |
- 8 |
Zillow last checked: July 22, 2025 at 09:32am
Listing updated: July 22, 2025 at 09:32am
Listed by:
Starlight
Source: Starlight Homes
Travel times
Schedule tour
Select your preferred tour type — either in-person or real-time video tour — then discuss available options with the builder representative you're connected with.
Select a date
Facts & features
Interior
Bedrooms & bathrooms
- Bedrooms: 4
- Bathrooms: 2
- Full bathrooms: 2
Heating
- Electric, Heat Pump
Cooling
- Central Air
Appliances
- Included: Dishwasher, Disposal, Microwave, Range
Interior area
- Total interior livable area: 2,319 sqft
Video & virtual tour
Property
Parking
- Total spaces: 2
- Parking features: Attached
- Attached garage spaces: 2
Features
- Levels: 2.0
- Stories: 2
Construction
Type & style
- Home type: SingleFamily
- Property subtype: Single Family Residence
Condition
- New Construction,Under Construction
- New construction: Yes
- Year built: 2025
Details
- Builder name: Starlight
Community & HOA
Community
- Subdivision: Brookshire at Legacy Hills
HOA
- Has HOA: Yes
Location
- Region: Celina
Financial & listing details
- Price per square foot: $175/sqft
- Date on market: 3/13/2025
About the community
PlaygroundGolfCourseParkTrails+ 2 more
Welcome to Brookshire at Legacy Hills, where you'll find beautifully crafted new homes in Celina, TX, designed for comfort, style, and everyday ease. Each home features new appliances, including a washer, dryer, refrigerator, oven, microwave, dishwasher, granite countertops, updated cabinetry, and energy-efficient layouts. With open kitchens and flexible living spaces, these homes are made for modern living and meaningful moments.This community is located in the vibrant city of Celina and offers more than just a great home. Enjoy access to top-tier amenities like a 27-acre city sports park, seven amenity centers, playscapes, and a scenic 3-mile walking and biking trail. Whether relaxing at home or exploring the outdoors, Brookshire at Legacy Hills provides the perfect backdrop.Families will appreciate being part of the highly rated Celina Independent School District. Minutes from Celina's charming Town Square, residents can enjoy boutique shopping, local dining, and year-round community events. Plus, the location makes commuting a breeze, with Denton, Anna, and Melissa nearby and Dallas only an hour away. These new homes in Celina put you right in the center of opportunity and connection.As leading new home builders in Celina, TX, we understand what today's families are looking for. Our thoughtfully designed homes combine quality craftsmanship with the features that matter most to you. If you're searching for new homes in Celina, TX, that offer thoughtful design, excellent amenities, and a strong sense of community, Brookshire at Legacy Hills is ready to welcome you home. Call us today to schedule your visit and take the next step toward homeownership.
Source: Starlight Homes

