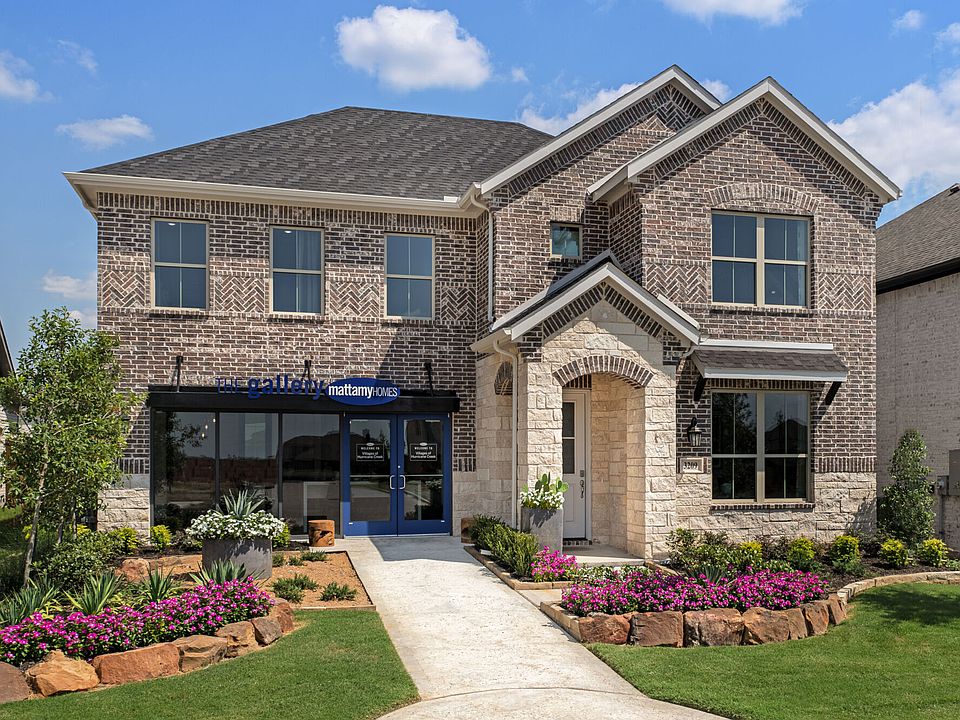Stop by Mattamy Homes at the Villages of Hurricane Creek to tour our brand-new model home and explore our latest product lineup. The Jasmine is a spacious two-story home with 4 bedrooms and 3 bathrooms, thoughtfully designed for the way you live. A charming front porch and bright foyer welcome you inside, where every space feels open, connected, and comfortable. At the front of the home, two bedrooms and a full bathroom offer flexibility—perfect for guests, kids, or a quiet home office. The heart of the home is a gourmet kitchen with a large island that opens to the dining area and Great Room, creating a natural hub for meals, conversations, and everyday connection. Just off the main living area, the private owner’s suite offers a peaceful retreat with a spa-like bathroom and a generous walk-in closet. Upstairs, a spacious game room, additional bedroom, full bathroom, and a versatile flex room give you room to grow, play, or unwind. Whether you're gathering with friends or enjoying a quiet evening in, the Jasmine makes it easy to feel at home. Plus, rest assured knowing that this home is ENERGY STAR® certified, ensuring energy efficiency and savings for you while reducing environmental impact. Visit today to discover the all-new lineup and see how Mattamy Homes makes luxury affordable! Experience the exceptional quality and innovative designs that set our homes apart in the beautiful Villages of Hurricane Creek. THIS HOME IS MOVE IN READY!
New construction
Special offer
$404,990
3308 Cross Shore Dr, Anna, TX 75409
4beds
2,936sqft
Single Family Residence
Built in 2025
5,662.8 Square Feet Lot
$403,800 Zestimate®
$138/sqft
$90/mo HOA
What's special
Bright foyerGenerous walk-in closetVersatile flex roomSpacious game roomCharming front porchSpa-like bathroom
Call: (903) 568-7991
- 195 days |
- 95 |
- 3 |
Zillow last checked: 7 hours ago
Listing updated: October 06, 2025 at 03:26pm
Listed by:
Karla Davis 0473068 972-338-5441,
Pinnacle Realty Advisors
Source: NTREIS,MLS#: 20877269
Travel times
Schedule tour
Select your preferred tour type — either in-person or real-time video tour — then discuss available options with the builder representative you're connected with.
Facts & features
Interior
Bedrooms & bathrooms
- Bedrooms: 4
- Bathrooms: 3
- Full bathrooms: 3
Primary bedroom
- Features: Dual Sinks, Walk-In Closet(s)
- Level: First
- Dimensions: 17 x 13
Bedroom
- Features: Walk-In Closet(s)
- Level: First
- Dimensions: 12 x 11
Bedroom
- Features: Walk-In Closet(s)
- Level: Second
- Dimensions: 12 x 12
Bedroom
- Level: First
- Dimensions: 13 x 10
Bonus room
- Level: Second
- Dimensions: 18 x 21
Dining room
- Level: First
- Dimensions: 13 x 11
Other
- Level: Second
- Dimensions: 7 x 4
Game room
- Level: Second
- Dimensions: 19 x 15
Kitchen
- Features: Breakfast Bar, Built-in Features, Kitchen Island, Solid Surface Counters, Walk-In Pantry
- Level: First
- Dimensions: 16 x 10
Living room
- Level: First
- Dimensions: 21 x 14
Heating
- Central, ENERGY STAR Qualified Equipment, Natural Gas, Zoned
Cooling
- Central Air, Ceiling Fan(s), Electric, ENERGY STAR Qualified Equipment, Zoned
Appliances
- Included: Some Gas Appliances, Dishwasher, Electric Oven, Gas Cooktop, Disposal, Gas Water Heater, Microwave, Plumbed For Gas
- Laundry: Washer Hookup, Electric Dryer Hookup
Features
- Decorative/Designer Lighting Fixtures, High Speed Internet, Kitchen Island, Open Floorplan, Cable TV, Walk-In Closet(s)
- Flooring: Carpet, Ceramic Tile, Luxury Vinyl Plank
- Has basement: No
- Has fireplace: No
Interior area
- Total interior livable area: 2,936 sqft
Video & virtual tour
Property
Parking
- Total spaces: 2
- Parking features: Door-Single, Garage Faces Front, Garage, Garage Door Opener
- Attached garage spaces: 2
Features
- Levels: Two
- Stories: 2
- Exterior features: Rain Gutters
- Pool features: None, Community
- Fencing: Wood
Lot
- Size: 5,662.8 Square Feet
- Features: Interior Lot, Landscaped, Subdivision, Sprinkler System
Details
- Parcel number: 2881222
Construction
Type & style
- Home type: SingleFamily
- Architectural style: Traditional,Detached
- Property subtype: Single Family Residence
Materials
- Brick
- Foundation: Slab
- Roof: Composition
Condition
- New construction: Yes
- Year built: 2025
Details
- Builder name: Mattamy Homes
Utilities & green energy
- Sewer: Public Sewer
- Water: Public
- Utilities for property: Sewer Available, Underground Utilities, Water Available, Cable Available
Green energy
- Energy efficient items: Appliances, HVAC, Thermostat, Water Heater, Windows
Community & HOA
Community
- Features: Clubhouse, Fishing, Playground, Pool, Trails/Paths, Curbs, Sidewalks
- Security: Carbon Monoxide Detector(s), Smoke Detector(s)
- Subdivision: Villages of Hurricane Creek
HOA
- Has HOA: Yes
- Services included: All Facilities, Association Management
- HOA fee: $1,080 annually
- HOA name: Essex Association Management
- HOA phone: 972-534-2682
Location
- Region: Anna
Financial & listing details
- Price per square foot: $138/sqft
- Tax assessed value: $57,000
- Annual tax amount: $2,956
- Date on market: 3/27/2025
- Cumulative days on market: 203 days
- Exclusions: Jasmine
About the community
PoolTrailsClubhouseGreenbelt
New phase and new plans now selling! The Villages of Hurricane Creek is the first community on the west side of I-75 in Anna, with a mixture of single-family homes and plenty of green space to stretch out in. Aside from our clubhouse and pool, explore a variety of creeks, ponds, lookouts and park areas including hiking and biking paths and even a community garden! 50,000 square feet of planned retail and restaurants on-site expands your options, with unbeatable convenience. Meanwhile, being so close to historic downtown McKinney means youll never have to go very far for a wide variety of shopping, dining and entertainment. A future on-site elementary school and a newly opened, state of the art on-site fire department that makes the Villages even better. For even more single-family home options, explore our single-family homes in Celina or lakeside living in Little Elm to find the perfect community to suit your lifestyle.
Fall Sales Event Going On Now!
Find your Perfect Home this fall. Explore Quick Move-In and Ready-to-Build homes with limited-time savings during our Fall Sales Event.Source: Mattamy Homes
