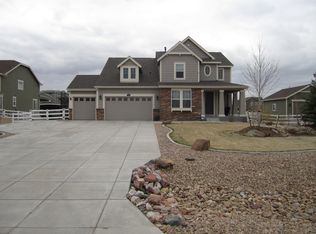Sold for $915,000
$915,000
3308 Birch Road, Frederick, CO 80504
5beds
3,448sqft
Single Family Residence
Built in 2014
0.5 Acres Lot
$916,900 Zestimate®
$265/sqft
$3,418 Estimated rent
Home value
$916,900
$871,000 - $963,000
$3,418/mo
Zestimate® history
Loading...
Owner options
Explore your selling options
What's special
Nestled in the heart of Rinn Valley Ranch, this is the ultimate home you've been seeking! A stunning 5-bedroom, 5-bathroom residence graces a serene half-acre lot, adjoining a wonderful greenbelt/park. This captivating home boasts a welcoming open floor plan with tons of natural light, accentuated by gleaming hardwood floors throughout the main level. Open floor plan with formal dining room, a spacious family room adjoining the kitchen, a main-level office, and a bedroom, all meticulously designed for your comfort. The gourmet kitchen is a masterpiece, showcasing an expansive granite island, double ovens, a butler's pantry, a built-in wine rack, and a gas range. Upstairs, four bedrooms await, including a bedroom with its private en-suite bath and a generously sized walk-in closet. Two additional bedrooms each with walk-in closets share a convenient Jack and Jill bathroom. The primary master suite is a luxurious sanctuary with its own five-piece bath and an oversized California custom walk-in closet. Finishing out the upstairs is a large loft/den area and a convenient laundry room. The backyard is a paradise for those who love to entertain, featuring a sprawling covered deck, a dedicated gas line for barbecues, a cozy fire pit, and a basketball court. Your lot extends to an open space for added privacy and tranquility. A four-car garage gives ample space for all your cars and toys. HOA allows parking for a boat or RV! Recent updates include a new roof(Class 4), new gutters & new exterior paint, adding to the appeal of this remarkable residence. Excellent location with easy access to I-25 and Longmont for easy commute.
Zillow last checked: 8 hours ago
Listing updated: October 01, 2024 at 10:52am
Listed by:
Corey Martin 720-350-3363 corey@martinhomegroup.com,
Keller Williams DTC
Bought with:
Jennifer Sheldon, 40041471
RE/MAX Alliance Northeast
Source: REcolorado,MLS#: 4422292
Facts & features
Interior
Bedrooms & bathrooms
- Bedrooms: 5
- Bathrooms: 5
- Full bathrooms: 4
- 1/2 bathrooms: 1
- Main level bathrooms: 2
- Main level bedrooms: 1
Primary bedroom
- Level: Upper
Bedroom
- Level: Upper
Bedroom
- Level: Upper
Bedroom
- Level: Upper
Bedroom
- Level: Main
Primary bathroom
- Level: Upper
Bathroom
- Level: Upper
Bathroom
- Level: Upper
Bathroom
- Level: Main
Bathroom
- Level: Main
Dining room
- Level: Main
Family room
- Level: Main
Kitchen
- Level: Main
Laundry
- Level: Upper
Loft
- Level: Upper
Office
- Level: Main
Heating
- Forced Air
Cooling
- Central Air
Appliances
- Included: Dishwasher, Disposal, Double Oven, Microwave, Oven, Range, Refrigerator
- Laundry: In Unit, Laundry Closet
Features
- Ceiling Fan(s), Eat-in Kitchen, Entrance Foyer, Five Piece Bath, Granite Counters, Jack & Jill Bathroom, Kitchen Island, Open Floorplan, Pantry, Primary Suite, Smoke Free, Walk-In Closet(s)
- Flooring: Carpet, Tile, Wood
- Windows: Double Pane Windows, Window Coverings
- Basement: Crawl Space
- Number of fireplaces: 2
- Fireplace features: Family Room, Gas, Gas Log, Other
Interior area
- Total structure area: 3,448
- Total interior livable area: 3,448 sqft
- Finished area above ground: 3,448
Property
Parking
- Total spaces: 4
- Parking features: Garage - Attached
- Attached garage spaces: 4
Features
- Levels: Two
- Stories: 2
- Patio & porch: Covered, Deck, Front Porch, Patio
- Exterior features: Fire Pit, Gas Grill, Private Yard, Rain Gutters
- Fencing: Full
- Has view: Yes
- View description: Mountain(s)
Lot
- Size: 0.50 Acres
- Features: Corner Lot, Greenbelt, Irrigated, Landscaped, Level, Many Trees, Sprinklers In Front, Sprinklers In Rear
Details
- Parcel number: R2542403
- Special conditions: Standard
Construction
Type & style
- Home type: SingleFamily
- Property subtype: Single Family Residence
Materials
- Brick, Cement Siding
- Roof: Composition
Condition
- Updated/Remodeled
- Year built: 2014
Utilities & green energy
- Sewer: Public Sewer
- Water: Public
Community & neighborhood
Location
- Region: Frederick
- Subdivision: Rinn Valley Ranch
HOA & financial
HOA
- Has HOA: Yes
- HOA fee: $350 annually
- Amenities included: Park, Trail(s)
- Association name: Rinn Valley HOA
- Association phone: 303-718-7096
Other
Other facts
- Listing terms: Cash,Conventional,FHA,VA Loan
- Ownership: Individual
Price history
| Date | Event | Price |
|---|---|---|
| 12/4/2023 | Sold | $915,000$265/sqft |
Source: | ||
| 10/25/2023 | Pending sale | $915,000$265/sqft |
Source: | ||
| 10/20/2023 | Listed for sale | $915,000+28%$265/sqft |
Source: | ||
| 12/10/2019 | Listing removed | $715,000$207/sqft |
Source: Switch Real Estate LLC #2101531 Report a problem | ||
| 10/11/2019 | Pending sale | $715,000$207/sqft |
Source: Switch Real Estate LLC #2101531 Report a problem | ||
Public tax history
| Year | Property taxes | Tax assessment |
|---|---|---|
| 2025 | $5,850 +4.3% | $55,060 -8% |
| 2024 | $5,611 +25.6% | $59,870 -0.9% |
| 2023 | $4,467 -1% | $60,440 +41.2% |
Find assessor info on the county website
Neighborhood: 80504
Nearby schools
GreatSchools rating
- 7/10GRAND VIEW ELEMENTARYGrades: PK-5Distance: 2.6 mi
- 6/10Coal Ridge Middle SchoolGrades: 6-8Distance: 3.6 mi
- 7/10Mead High SchoolGrades: 9-12Distance: 3.5 mi
Schools provided by the listing agent
- Elementary: Legacy
- Middle: Mead
- High: Mead
- District: St. Vrain Valley RE-1J
Source: REcolorado. This data may not be complete. We recommend contacting the local school district to confirm school assignments for this home.
Get a cash offer in 3 minutes
Find out how much your home could sell for in as little as 3 minutes with a no-obligation cash offer.
Estimated market value$916,900
Get a cash offer in 3 minutes
Find out how much your home could sell for in as little as 3 minutes with a no-obligation cash offer.
Estimated market value
$916,900
