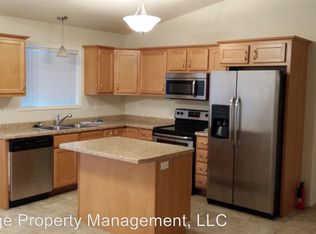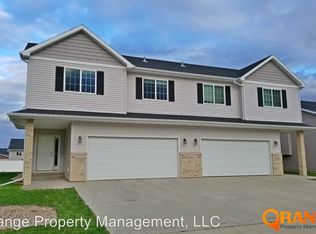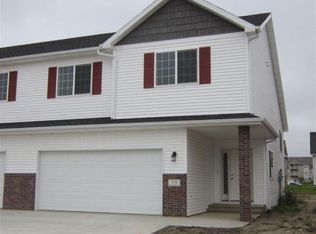Sold on 03/14/25
Price Unknown
3308 8th St NE, Minot, ND 58703
3beds
2baths
1,873sqft
Townhouse
Built in 2011
4,878.72 Square Feet Lot
$286,400 Zestimate®
$--/sqft
$1,738 Estimated rent
Home value
$286,400
$269,000 - $301,000
$1,738/mo
Zestimate® history
Loading...
Owner options
Explore your selling options
What's special
This 3-bedroom, 2-bath townhouse is situated on the northeast side of town, offering a convenient and family-friendly location. The property features a spacious layout, ideal for both relaxation and entertaining. The bedrooms are well-sized, providing ample space for furniture and personal belongings, while the two bathrooms are designed for functionality and comfort. The townhouse includes a modern kitchen equipped with essential appliances, a cozy living area, and possibly a dining space that enhances the overall flow of the home. The location is a significant advantage, as it is in close proximity to local parks within the Stonebridge Addition, providing opportunities for outdoor activities and recreation. Various amenities, such as shopping centers, schools, and dining options, are also easily accessible, making this townhouse an excellent choice for those seeking a balanced lifestyle in a vibrant community. Call or Text your favorite REALTOR for a showing today.
Zillow last checked: 8 hours ago
Listing updated: March 14, 2025 at 10:12am
Listed by:
Austin Gleave 701-578-4731,
SIGNAL REALTY
Source: Minot MLS,MLS#: 241818
Facts & features
Interior
Bedrooms & bathrooms
- Bedrooms: 3
- Bathrooms: 2
- Main level bathrooms: 1
- Main level bedrooms: 1
Primary bedroom
- Description: En-suite
- Level: Main
Bedroom 1
- Description: Daylight Window
- Level: Basement
Bedroom 2
- Description: Daylight Window
- Level: Basement
Dining room
- Description: Off Kitchen.
- Level: Main
Family room
- Description: Nice Sized.
- Level: Lower
Kitchen
- Description: Ss Appliances.
- Level: Main
Living room
- Description: Nice Open.
- Level: Main
Heating
- Forced Air, Natural Gas
Cooling
- Central Air
Appliances
- Included: Microwave, Dishwasher, Disposal, Refrigerator, Range/Oven
- Laundry: Lower Level
Features
- Flooring: Carpet, Linoleum
- Basement: Finished,Daylight
- Has fireplace: No
Interior area
- Total structure area: 1,873
- Total interior livable area: 1,873 sqft
- Finished area above ground: 943
Property
Parking
- Total spaces: 2
- Parking features: Attached, Garage: Insulated, Sheet Rock, Floor Drains, Opener, Oversize Door, Lights, Driveway: Concrete
- Attached garage spaces: 2
- Has uncovered spaces: Yes
Features
- Levels: Split Foyer
- Patio & porch: Deck, Patio, Porch
- Exterior features: Sprinkler
Lot
- Size: 4,878 sqft
Details
- Parcel number: MI01C580200102
- Zoning: R2
Construction
Type & style
- Home type: Townhouse
- Property subtype: Townhouse
Materials
- Foundation: Concrete Perimeter
- Roof: Asphalt
Condition
- New construction: No
- Year built: 2011
Details
- Warranty included: Yes
Utilities & green energy
- Sewer: City
- Water: City
- Utilities for property: Cable Connected
Community & neighborhood
Location
- Region: Minot
- Subdivision: Stonebridge
Price history
| Date | Event | Price |
|---|---|---|
| 3/14/2025 | Sold | -- |
Source: | ||
| 1/13/2025 | Contingent | $244,900$131/sqft |
Source: | ||
| 11/20/2024 | Price change | $244,900-2%$131/sqft |
Source: | ||
| 10/21/2024 | Listed for sale | $249,900$133/sqft |
Source: | ||
| 7/24/2017 | Listing removed | $1,500$1/sqft |
Source: Zillow Rental Network | ||
Public tax history
| Year | Property taxes | Tax assessment |
|---|---|---|
| 2024 | $3,460 -0.4% | $221,000 +6.8% |
| 2023 | $3,475 | $207,000 +6.7% |
| 2022 | -- | $194,000 +7.8% |
Find assessor info on the county website
Neighborhood: 58703
Nearby schools
GreatSchools rating
- 5/10Lewis And Clark Elementary SchoolGrades: PK-5Distance: 1.4 mi
- 5/10Erik Ramstad Middle SchoolGrades: 6-8Distance: 1.3 mi
- NASouris River Campus Alternative High SchoolGrades: 9-12Distance: 2.4 mi
Schools provided by the listing agent
- District: Minot North
Source: Minot MLS. This data may not be complete. We recommend contacting the local school district to confirm school assignments for this home.


