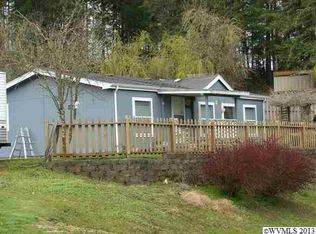SALE FAIL - BRING ALL OFFERS! Hard to find land & home with approved 2nd homesite on 1 lot. Septic for 2nd home is installed. 2 wells. No hardship required! Home boasts panoramic windows in every room that show off gorgeous pastoral views, vaulted ceilings, Master BR w/ ensuite, kitchen w/ eating bar, island & pantry, large utility room with sink and separate mud room. Hay produced 50 tons (Timothy & Fescue). Truly spectacular! Additional equipment available for purchase. See MLS#692686.
This property is off market, which means it's not currently listed for sale or rent on Zillow. This may be different from what's available on other websites or public sources.
