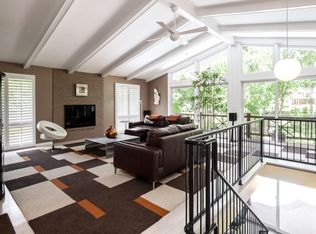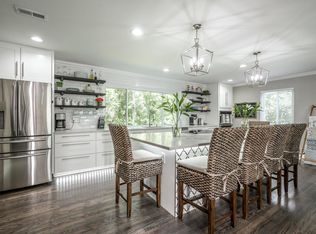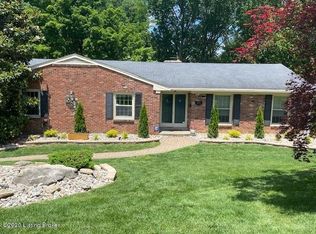Sold for $455,000
$455,000
3307 Winchester Rd, Louisville, KY 40207
4beds
3,064sqft
Single Family Residence
Built in 1964
0.56 Acres Lot
$543,500 Zestimate®
$148/sqft
$3,298 Estimated rent
Home value
$543,500
$511,000 - $582,000
$3,298/mo
Zestimate® history
Loading...
Owner options
Explore your selling options
What's special
On a cul-de-sac near Seneca park, this 4 bed, 3 bath ranch is calling your name! Nestled on just over half an acre, this home has it all! Your dining room overlooks a park-like backyard and from your kitchen you can access your deck where you'll enjoy your morning coffee. Downstairs you'll be wowed by the massive fireplace. From your basement, walk out to your backyard where you can grill out on your lower deck or patio. As a bonus, under the upper level deck is workshop for your hobbies or storing your tools for gardening. As if that wasn't enough, across a picturesque little wooden bridge is additional yard space! Hardwood floors, granite countertops, and plenty of storage...Don't let this be the one that got away!
Zillow last checked: 8 hours ago
Listing updated: January 27, 2025 at 04:58am
Listed by:
Lauren E Vaughan Thomas 502-649-3235,
Gariepy Group
Bought with:
Donny E Hudson, 268749
DREAM J P Pirtle REALTORS
Source: GLARMLS,MLS#: 1625836
Facts & features
Interior
Bedrooms & bathrooms
- Bedrooms: 4
- Bathrooms: 3
- Full bathrooms: 3
Primary bedroom
- Level: First
Bedroom
- Level: First
Bedroom
- Level: First
Bedroom
- Level: Basement
Primary bathroom
- Level: First
Full bathroom
- Level: First
Full bathroom
- Level: Basement
Dining area
- Level: First
Dining room
- Level: First
Family room
- Level: Basement
Foyer
- Level: First
Kitchen
- Level: First
Laundry
- Level: Basement
Living room
- Level: First
Office
- Level: Basement
Heating
- Forced Air, Natural Gas
Cooling
- Central Air
Features
- Basement: Finished,Walkout Finished
- Number of fireplaces: 2
Interior area
- Total structure area: 1,813
- Total interior livable area: 3,064 sqft
- Finished area above ground: 1,813
- Finished area below ground: 1,251
Property
Parking
- Total spaces: 2
- Parking features: Attached, Entry Rear, Lower Level, Driveway
- Attached garage spaces: 2
- Has uncovered spaces: Yes
Features
- Stories: 1
- Patio & porch: Deck, Patio, Porch
- Fencing: Partial
Lot
- Size: 0.56 Acres
- Features: Cul-De-Sac
Details
- Parcel number: 082X01630000
Construction
Type & style
- Home type: SingleFamily
- Architectural style: Ranch
- Property subtype: Single Family Residence
Materials
- Wood Frame, Brick Veneer
- Roof: Shingle
Condition
- Year built: 1964
Utilities & green energy
- Sewer: Public Sewer
- Water: Public
Community & neighborhood
Location
- Region: Louisville
- Subdivision: Hollin Terrace
HOA & financial
HOA
- Has HOA: No
Price history
| Date | Event | Price |
|---|---|---|
| 2/3/2023 | Sold | $455,000-3.2%$148/sqft |
Source: | ||
| 12/29/2022 | Pending sale | $469,900$153/sqft |
Source: | ||
| 12/18/2022 | Contingent | $469,900$153/sqft |
Source: | ||
| 12/16/2022 | Price change | $469,900-1.1%$153/sqft |
Source: | ||
| 12/5/2022 | Price change | $475,000-1%$155/sqft |
Source: | ||
Public tax history
| Year | Property taxes | Tax assessment |
|---|---|---|
| 2021 | $4,998 +23.3% | $346,610 +17.5% |
| 2020 | $4,054 | $295,000 |
| 2019 | $4,054 +3.8% | $295,000 |
Find assessor info on the county website
Neighborhood: Bowman
Nearby schools
GreatSchools rating
- 5/10St Matthews Elementary SchoolGrades: K-5Distance: 1.2 mi
- 5/10Westport Middle SchoolGrades: 6-8Distance: 4.2 mi
- 1/10Waggener High SchoolGrades: 9-12Distance: 1.4 mi

Get pre-qualified for a loan
At Zillow Home Loans, we can pre-qualify you in as little as 5 minutes with no impact to your credit score.An equal housing lender. NMLS #10287.


