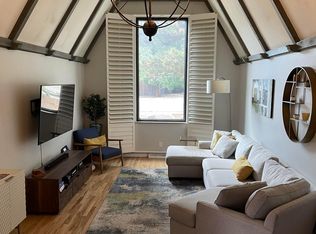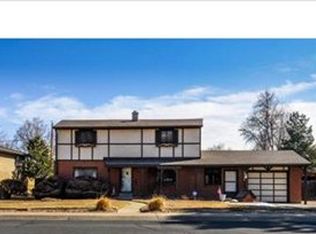Sold for $479,000
$479,000
3307 Teller Street, Wheat Ridge, CO 80033
2beds
808sqft
Duplex
Built in 1961
7,364 Square Feet Lot
$464,700 Zestimate®
$593/sqft
$1,756 Estimated rent
Home value
$464,700
$437,000 - $497,000
$1,756/mo
Zestimate® history
Loading...
Owner options
Explore your selling options
What's special
Welcome to 3307 Teller St, a beautifully restored 2-bedroom, 1-bath half-duplex in a highly desirable pocket of Wheat Ridge. This home features an open floor plan with a dedicated dining area, and has been extensively renovated with no detail overlooked. The kitchen boasts custom two-tone cabinetry, quartz countertops, and brand-new stainless steel appliances, while the refinished original hardwood floors add warmth and charm. The bathroom has been stylishly redesigned with modern finishes and elegant gold accents. Major upgrades include newer mechanicals and a newer roof, ensuring peace of mind. Situated on a spacious 7,300+ sq. ft. lot, this home offers a massive yard, truly living like a single-family residence. With no HOA—just a simple party wall agreement—this is a rare find. The location is unbeatable, surrounded by new builds, trendy bars, and restaurants, and just minutes from Denver via 32nd Ave. Don’t miss this incredible opportunity—schedule your showing today! Professional photos coming 2/4.
Zillow last checked: 8 hours ago
Listing updated: March 11, 2025 at 02:10pm
Listed by:
Kevin Merlander 415-940-0286 kevin.merlander@compass.com,
Compass - Denver
Bought with:
Megan Ivy, 100056407
Usaj Realty
Source: REcolorado,MLS#: 9614345
Facts & features
Interior
Bedrooms & bathrooms
- Bedrooms: 2
- Bathrooms: 1
- Full bathrooms: 1
- Main level bathrooms: 1
- Main level bedrooms: 2
Bedroom
- Level: Main
Bedroom
- Level: Main
Bathroom
- Level: Main
Dining room
- Level: Main
Kitchen
- Level: Main
Living room
- Level: Main
Heating
- Forced Air
Cooling
- Central Air
Appliances
- Included: Dishwasher, Disposal, Dryer, Gas Water Heater, Oven, Range, Refrigerator, Washer
- Laundry: In Unit
Features
- Ceiling Fan(s), Kitchen Island, Open Floorplan, Quartz Counters
- Flooring: Tile, Wood
- Windows: Double Pane Windows
- Has basement: No
- Common walls with other units/homes: 1 Common Wall
Interior area
- Total structure area: 808
- Total interior livable area: 808 sqft
- Finished area above ground: 808
Property
Parking
- Total spaces: 2
- Parking features: Carport
- Carport spaces: 1
- Details: Off Street Spaces: 1
Features
- Levels: One
- Stories: 1
- Patio & porch: Deck
- Exterior features: Private Yard, Rain Gutters
- Fencing: Full
Lot
- Size: 7,364 sqft
- Features: Level
Details
- Parcel number: 209340
- Special conditions: Standard
Construction
Type & style
- Home type: SingleFamily
- Architectural style: Contemporary
- Property subtype: Duplex
- Attached to another structure: Yes
Materials
- Brick, Frame
- Foundation: Concrete Perimeter
- Roof: Composition
Condition
- Updated/Remodeled
- Year built: 1961
Utilities & green energy
- Electric: 110V, 220 Volts
- Sewer: Public Sewer
- Water: Public
- Utilities for property: Electricity Connected, Natural Gas Connected
Community & neighborhood
Security
- Security features: Carbon Monoxide Detector(s), Smoke Detector(s)
Location
- Region: Wheat Ridge
- Subdivision: Connellee
Other
Other facts
- Listing terms: Cash,Conventional,FHA,Other,VA Loan
- Ownership: Agent Owner
Price history
| Date | Event | Price |
|---|---|---|
| 3/11/2025 | Sold | $479,000$593/sqft |
Source: | ||
| 2/14/2025 | Pending sale | $479,000$593/sqft |
Source: | ||
| 2/4/2025 | Listed for sale | $479,000+45.2%$593/sqft |
Source: | ||
| 11/27/2024 | Sold | $330,000+107.7%$408/sqft |
Source: Public Record Report a problem | ||
| 4/17/2011 | Listing removed | $158,888$197/sqft |
Source: The Carlton Company #916193 Report a problem | ||
Public tax history
| Year | Property taxes | Tax assessment |
|---|---|---|
| 2024 | $2,251 +3.3% | $25,744 |
| 2023 | $2,179 -1.4% | $25,744 +5.2% |
| 2022 | $2,209 +13.2% | $24,475 -2.8% |
Find assessor info on the county website
Neighborhood: 80033
Nearby schools
GreatSchools rating
- 5/10Stevens Elementary SchoolGrades: PK-5Distance: 0.6 mi
- 5/10Everitt Middle SchoolGrades: 6-8Distance: 1.7 mi
- 7/10Wheat Ridge High SchoolGrades: 9-12Distance: 1.5 mi
Schools provided by the listing agent
- Elementary: Stevens
- Middle: Everitt
- High: Wheat Ridge
- District: Jefferson County R-1
Source: REcolorado. This data may not be complete. We recommend contacting the local school district to confirm school assignments for this home.
Get a cash offer in 3 minutes
Find out how much your home could sell for in as little as 3 minutes with a no-obligation cash offer.
Estimated market value$464,700
Get a cash offer in 3 minutes
Find out how much your home could sell for in as little as 3 minutes with a no-obligation cash offer.
Estimated market value
$464,700

