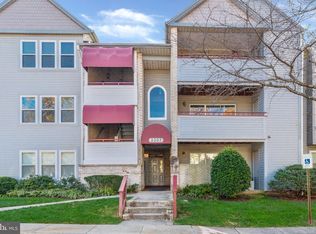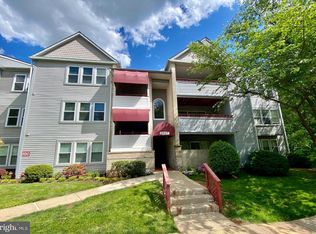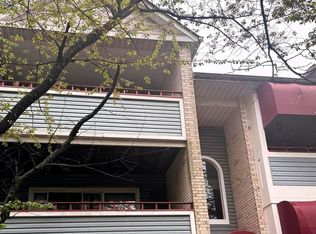Sold for $220,000 on 08/26/25
$220,000
3307 Sir Thomas Dr #5-B-41, Silver Spring, MD 20904
2beds
914sqft
Condominium
Built in 1991
-- sqft lot
$220,100 Zestimate®
$241/sqft
$2,054 Estimated rent
Home value
$220,100
$202,000 - $240,000
$2,054/mo
Zestimate® history
Loading...
Owner options
Explore your selling options
What's special
Welcome to 3307 Sir Thomas Drive. A Serene, Top-Floor Retreat in The Vineyards! Step into this beautifully maintained 2-bedroom, 1-bath condo nestled on the third floor of the sought-after Vineyards community. Brimming with charm , this light-filled unit offers the perfect blend of comfort, convenience, and low-maintenance living. Inside, you’ll be greeted by stunning hardwood floors, soaring vaulted ceilings, and recessed lighting that enhance the open-concept layout. The spacious living room features a cozy fireplace—ideal for relaxing evenings—and flows seamlessly into the dining area and kitchen, making it a great space for entertaining. The open kitchen offers ample cabinetry, just off the main living space. Both bedrooms are generously sized and full of light. Additional highlights include a newer HVAC system, in-unit stackable washer and dryer, and walk in closet for the primary suite. Community amenities include a clubhouse, fitness center, and outdoor pool—plus plenty of guest parking. Conveniently located near Route 29, ICC, I-95, and I-270, with easy access to the FDA, University of Maryland, NASA, and shopping, dining, and outdoor recreation at Fairland and Maydale parks. Don’t miss your chance to own this top-floor gem—schedule your private showing today!
Zillow last checked: 8 hours ago
Listing updated: August 26, 2025 at 09:45am
Listed by:
Gabriel Dutton 443-756-4878,
Keller Williams Gateway LLC
Bought with:
Jenna Taheri, 625203
Harper & Ryan Real Estate, Inc.
Source: Bright MLS,MLS#: MDMC2183616
Facts & features
Interior
Bedrooms & bathrooms
- Bedrooms: 2
- Bathrooms: 1
- Full bathrooms: 1
- Main level bathrooms: 1
- Main level bedrooms: 2
Primary bedroom
- Features: Flooring - Carpet
- Level: Main
Bedroom 2
- Level: Unspecified
Bedroom 6
- Level: Unspecified
Den
- Features: Flooring - Carpet
- Level: Main
Dining room
- Features: Flooring - HardWood
- Level: Main
Family room
- Features: Flooring - HardWood, Fireplace - Wood Burning
- Level: Main
Foyer
- Features: Flooring - HardWood
- Level: Main
Kitchen
- Features: Flooring - HardWood
- Level: Main
Laundry
- Level: Unspecified
Storage room
- Level: Unspecified
Study
- Level: Unspecified
Heating
- Heat Pump, Electric
Cooling
- Central Air, Heat Pump, Electric
Appliances
- Included: Dishwasher, Disposal, Dryer, Exhaust Fan, Ice Maker, Microwave, Self Cleaning Oven, Oven/Range - Electric, Refrigerator, Cooktop, Washer/Dryer Stacked, Electric Water Heater
- Laundry: Dryer In Unit, Washer In Unit, Laundry Room, In Unit
Features
- Family Room Off Kitchen, Breakfast Area, Dining Area, Primary Bath(s), Built-in Features, Chair Railings, Crown Molding, Entry Level Bedroom, Recessed Lighting, Open Floorplan
- Flooring: Wood
- Doors: French Doors, Six Panel
- Windows: Window Treatments
- Has basement: No
- Number of fireplaces: 1
Interior area
- Total structure area: 914
- Total interior livable area: 914 sqft
- Finished area above ground: 914
- Finished area below ground: 0
Property
Parking
- Parking features: Parking Lot
Accessibility
- Accessibility features: None
Features
- Levels: One
- Stories: 1
- Pool features: Community
Details
- Additional structures: Above Grade, Below Grade
- Parcel number: 160502899947
- Zoning: R30
- Special conditions: Standard
Construction
Type & style
- Home type: Condo
- Architectural style: Traditional
- Property subtype: Condominium
- Attached to another structure: Yes
Materials
- Combination, Brick
Condition
- Good
- New construction: No
- Year built: 1991
Utilities & green energy
- Sewer: Public Sewer
- Water: Public
Community & neighborhood
Security
- Security features: Main Entrance Lock, Fire Sprinkler System, Smoke Detector(s)
Location
- Region: Silver Spring
- Subdivision: The Vineyards
HOA & financial
HOA
- Has HOA: Yes
- Amenities included: Common Grounds, Pool, Tot Lots/Playground
- Services included: Common Area Maintenance, Maintenance Structure, Maintenance Grounds, Management, Insurance, Pool(s), Reserve Funds, Sewer, Snow Removal, Trash, Water
- Second association name: The Management Group Associates Inc
Other fees
- Condo and coop fee: $433 monthly
Other
Other facts
- Listing agreement: Exclusive Right To Sell
- Listing terms: Conventional,Cash
- Ownership: Condominium
- Road surface type: Black Top
Price history
| Date | Event | Price |
|---|---|---|
| 8/26/2025 | Sold | $220,000$241/sqft |
Source: | ||
| 6/22/2025 | Contingent | $220,000$241/sqft |
Source: | ||
| 6/6/2025 | Listed for sale | $220,000+46.7%$241/sqft |
Source: | ||
| 6/13/2011 | Sold | $149,990$164/sqft |
Source: Public Record | ||
| 1/16/2011 | Price change | $149,990-11.8%$164/sqft |
Source: Mackintosh Inc., REALTORS #MC7397417 | ||
Public tax history
| Year | Property taxes | Tax assessment |
|---|---|---|
| 2025 | $2,215 +7.9% | $185,000 +3.7% |
| 2024 | $2,053 +3.8% | $178,333 +3.9% |
| 2023 | $1,978 +8.6% | $171,667 +4% |
Find assessor info on the county website
Neighborhood: 20904
Nearby schools
GreatSchools rating
- 3/10Greencastle Elementary SchoolGrades: PK-5Distance: 0.2 mi
- 2/10Benjamin Banneker Middle SchoolGrades: 6-8Distance: 1.1 mi
- 5/10Paint Branch High SchoolGrades: 9-12Distance: 0.7 mi
Schools provided by the listing agent
- District: Montgomery County Public Schools
Source: Bright MLS. This data may not be complete. We recommend contacting the local school district to confirm school assignments for this home.

Get pre-qualified for a loan
At Zillow Home Loans, we can pre-qualify you in as little as 5 minutes with no impact to your credit score.An equal housing lender. NMLS #10287.
Sell for more on Zillow
Get a free Zillow Showcase℠ listing and you could sell for .
$220,100
2% more+ $4,402
With Zillow Showcase(estimated)
$224,502

