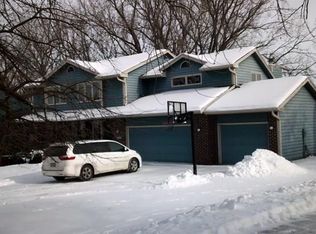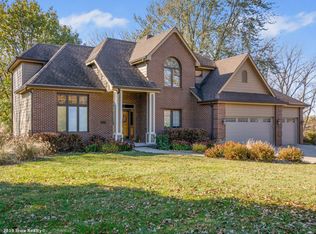Here's your chance to be a part of this beautiful and highly sought after neighborhood! This wonderful two story home features a MUST SEE unique floor plan and a newly remodeled kitchen with gorgeous maple cabinets and quartz countertops. The spacious Master bedroom features a vaulted ceiling, walk-in closet, and a private bath area. Three additional bedrooms, a full bath, and a convenient 2nd fl laundry area round out the upper level. 1st fl features a 1/2 bath, hardwood floors, formal din area, living room, and a HUGE family room w/fireplace and built-in bookshelves. Entertain guests on the two separate decks off the back of the home which overlook mature trees, nice landscaping, and almost a full acre of land!. The finished walk-out lower level offers a 5th bedroom/office/exercise area, a rec area, and a fantastic new tile bath. 3 car attached garage. Located in close proximity to Brody Middle School and Jefferson Elementary School.
This property is off market, which means it's not currently listed for sale or rent on Zillow. This may be different from what's available on other websites or public sources.


