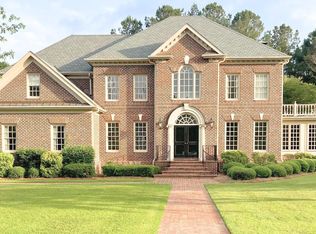Sold for $725,000
$725,000
3307 Quail Ridge Road, Kinston, NC 28504
5beds
4,943sqft
Single Family Residence
Built in 1987
1.28 Acres Lot
$727,500 Zestimate®
$147/sqft
$2,848 Estimated rent
Home value
$727,500
Estimated sales range
Not available
$2,848/mo
Zestimate® history
Loading...
Owner options
Explore your selling options
What's special
Hillcrest move in ready spacious on quiet cul de sac street. This home has so may features including a dream kitchen with subzero refrigerator, wolf cooktop, wall oven and separate speed oven. Off the kitchen is a large covered brick terrace complete with outdoor kitchen perfect for entertaining and or outdoor living. The back yard is partially fenced..
The home has the primary bedroom downstairs with large bath with tub and shower, and 4 additional bedroom upstairs with bonus area for playroom, exercise room, office etc. which could be used as extra bedroom to make 6.
** HOME NOT AVAILABLE FOR CLOSING UNTIL LATE MAY/ JUNE '25
Zillow last checked: 8 hours ago
Listing updated: December 04, 2025 at 07:50am
Listed by:
NED GRADY 252-521-5795,
NED GRADY REALTY LLC
Bought with:
Margaret Efird Edwards, 298918
Edwards Realty Group
Source: Hive MLS,MLS#: 100486058 Originating MLS: Coastal Plains Association of Realtors
Originating MLS: Coastal Plains Association of Realtors
Facts & features
Interior
Bedrooms & bathrooms
- Bedrooms: 5
- Bathrooms: 4
- Full bathrooms: 3
- 1/2 bathrooms: 1
Primary bedroom
- Level: First
Bedroom 1
- Level: Second
Bedroom 2
- Level: Second
Bedroom 3
- Level: Second
Bedroom 4
- Level: Second
Den
- Level: Second
Dining room
- Level: First
Family room
- Level: First
Kitchen
- Level: First
Laundry
- Level: First
Office
- Level: Second
Office
- Level: First
Other
- Description: Exercise
- Level: Second
Sunroom
- Level: First
Heating
- Heat Pump, Electric, Zoned
Cooling
- Zoned, Heat Pump
Appliances
- Included: Gas Cooktop, Down Draft, Self Cleaning Oven, Refrigerator, Dishwasher
Features
- Master Downstairs, Walk-in Closet(s), High Ceilings, Entrance Foyer, Mud Room, Bookcases, Kitchen Island, Walk-in Shower, Blinds/Shades, Gas Log, Walk-In Closet(s)
- Flooring: Carpet, Tile, Wood
- Doors: Thermal Doors
- Windows: Thermal Windows
- Basement: None
- Attic: Permanent Stairs,Walk-In
- Has fireplace: Yes
- Fireplace features: Gas Log
Interior area
- Total structure area: 4,943
- Total interior livable area: 4,943 sqft
Property
Parking
- Total spaces: 3
- Parking features: Garage Faces Side, Circular Driveway, Additional Parking, Asphalt, Garage Door Opener
- Garage spaces: 3
- Has uncovered spaces: Yes
Features
- Levels: Two
- Stories: 2
- Patio & porch: Covered, Patio
- Exterior features: Gas Grill, Outdoor Kitchen, Gas Log, Thermal Doors
- Fencing: Other,Partial,Back Yard
Lot
- Size: 1.28 Acres
- Dimensions: 1.3 acre
Details
- Additional structures: See Remarks, Tennis Court(s)
- Parcel number: 451505091894
- Zoning: RA 12
- Special conditions: Standard
Construction
Type & style
- Home type: SingleFamily
- Property subtype: Single Family Residence
Materials
- Brick Veneer, Vinyl Siding
- Foundation: Crawl Space
- Roof: Architectural Shingle
Condition
- New construction: No
- Year built: 1987
Utilities & green energy
- Sewer: Sewer Tap Available, Septic Tank
Community & neighborhood
Security
- Security features: Smoke Detector(s)
Location
- Region: Kinston
- Subdivision: Hillcrest
HOA & financial
HOA
- Has HOA: Yes
- HOA fee: $1,400 annually
- Amenities included: Laundry, Maintenance Common Areas, Maintenance Roads, Picnic Area, Street Lights, Tennis Court(s), Trash
- Association name: Hillcrest Farms
- Association phone: 252-349-3978
Other
Other facts
- Listing agreement: Exclusive Right To Sell
- Listing terms: Cash,Conventional
- Road surface type: Paved
Price history
| Date | Event | Price |
|---|---|---|
| 12/4/2025 | Sold | $725,000-5.1%$147/sqft |
Source: | ||
| 10/30/2025 | Pending sale | $764,000$155/sqft |
Source: | ||
| 9/2/2025 | Contingent | $764,000$155/sqft |
Source: | ||
| 7/29/2025 | Price change | $764,000-0.7%$155/sqft |
Source: | ||
| 1/30/2025 | Listed for sale | $769,000+2.5%$156/sqft |
Source: | ||
Public tax history
| Year | Property taxes | Tax assessment |
|---|---|---|
| 2024 | $4,363 | $483,458 |
| 2023 | $4,363 | $483,458 |
| 2022 | $4,363 +0.3% | $483,458 |
Find assessor info on the county website
Neighborhood: 28504
Nearby schools
GreatSchools rating
- 7/10Banks ElementaryGrades: PK-5Distance: 3.1 mi
- 5/10E B Frink MiddleGrades: 6-8Distance: 9.8 mi
- 9/10Lenoir Co Early College HighGrades: 9-12Distance: 4.3 mi
Schools provided by the listing agent
- Elementary: Banks
- Middle: Frink
- High: North Lenoir
Source: Hive MLS. This data may not be complete. We recommend contacting the local school district to confirm school assignments for this home.
Get pre-qualified for a loan
At Zillow Home Loans, we can pre-qualify you in as little as 5 minutes with no impact to your credit score.An equal housing lender. NMLS #10287.
