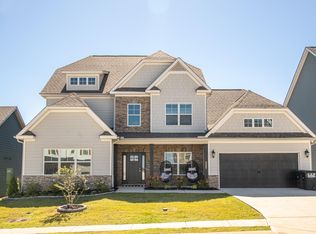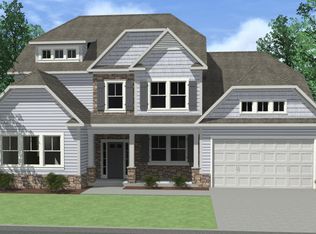Sold for $570,000
$570,000
3307 Prairie Range Ln, Apison, TN 37302
5beds
3,342sqft
Single Family Residence
Built in 2019
9,583.2 Square Feet Lot
$568,800 Zestimate®
$171/sqft
$3,188 Estimated rent
Home value
$568,800
$540,000 - $603,000
$3,188/mo
Zestimate® history
Loading...
Owner options
Explore your selling options
What's special
This beautifully maintained, one-owner, home in the heart of Apison's highly desirable Prairie Pass neighborhood is a stunning French Country-style home built by TRUST Homes. With five spacious bedrooms, three full baths, and one half bath, this thoughtfully designed residence offers 3,342 square feet of comfortable and stylish living space. Originally a four-bedroom plan, the homeowners added an additional bedroom upstairs, increasing its functionality for growing families. The home boasts an open-concept layout ideal for both everyday living and entertaining. The large kitchen is a chef's dream, featuring granite countertops, stainless steel appliances—including a double oven, gas range, and refrigerator—custom cabinetry, a walk-in pantry, and a generous granite island that's perfect for quick meals or socializing. The kitchen flows seamlessly into the family room, which is anchored by a cozy stone gas fireplace. Crown molding, engineered hardwood floors, and high ceilings add a touch of luxury throughout the home. The first-floor primary suite is a true retreat, complete with a spacious 14' x 9' sitting area and a luxurious bathroom featuring separate vanities, a soaking tub, a tiled shower, and his-and-hers closets. A dedicated laundry room, a mud hall for shoes and backpacks, a half bath, and a two car garage round out the main level. Upstairs are four bedrooms and a large bonus room, a perfect space for a media room, playroom, or home office. Step outside to a backyard built for enjoyment, where you'll find your own private heated in-ground pool, a covered patio with a gas fireplace for cool evenings, and a fenced-in yard complete with a green turf play area. An irrigation system keeps both the front and back yards lush and green. Prairie Pass also offers a neighborhood pool and clubhouse, sidewalk-lined streets, and a welcoming, family-friendly atmosphere.
Zillow last checked: 8 hours ago
Listing updated: October 10, 2025 at 07:06am
Listed by:
Jeremy R Callahan 423-800-2180,
EXP Realty LLC
Bought with:
Comps Non Member Licensee
COMPS ONLY
Source: Greater Chattanooga Realtors,MLS#: 1517369
Facts & features
Interior
Bedrooms & bathrooms
- Bedrooms: 5
- Bathrooms: 4
- Full bathrooms: 3
- 1/2 bathrooms: 1
Heating
- Central, Natural Gas
Cooling
- Central Air, Electric, Multi Units
Appliances
- Included: Disposal, Double Oven, Dishwasher, Gas Range, Gas Water Heater, Microwave, Refrigerator, Stainless Steel Appliance(s), Water Heater
- Laundry: Electric Dryer Hookup, Gas Dryer Hookup, Laundry Room, Main Level, Washer Hookup
Features
- Ceiling Fan(s), Crown Molding, Coffered Ceiling(s), Double Vanity, Entrance Foyer, Eat-in Kitchen, Granite Counters, High Ceilings, High Speed Internet, Kitchen Island, Open Floorplan, Pantry, Primary Downstairs, Recessed Lighting, Soaking Tub, Sound System, Walk-In Closet(s), Separate Shower, Tub/shower Combo, En Suite, Sitting Area, Separate Dining Room
- Flooring: Carpet, Hardwood, Tile, Engineered Hardwood
- Windows: ENERGY STAR Qualified Windows, Insulated Windows, Vinyl Frames, Window Treatments
- Has basement: No
- Number of fireplaces: 2
- Fireplace features: Family Room, Gas Log, Outside
Interior area
- Total structure area: 3,342
- Total interior livable area: 3,342 sqft
- Finished area above ground: 3,342
Property
Parking
- Total spaces: 2
- Parking features: Garage Door Opener, Off Street, Garage Faces Front, Kitchen Level
- Attached garage spaces: 2
Features
- Levels: Two
- Stories: 2
- Patio & porch: Covered, Front Porch, Patio, Porch - Covered
- Exterior features: Rain Gutters, Smart Irrigation
- Has private pool: Yes
- Pool features: Community, Fenced, Heated, In Ground, Outdoor Pool, Private
- Fencing: Back Yard,Wood
Lot
- Size: 9,583 sqft
- Dimensions: 65 x 125 x 87 x 126
- Features: Back Yard, Front Yard, Sprinklers In Front, Sprinklers In Rear
Details
- Parcel number: 161n C 002
Construction
Type & style
- Home type: SingleFamily
- Property subtype: Single Family Residence
Materials
- Brick, Shingle Siding, Fiber Cement
- Foundation: Concrete Perimeter, Slab
- Roof: Asphalt,Shingle
Condition
- New construction: No
- Year built: 2019
Utilities & green energy
- Sewer: Public Sewer
- Water: Public
- Utilities for property: Cable Connected, Electricity Connected, Phone Available, Sewer Connected, Underground Utilities, Water Connected
Community & neighborhood
Community
- Community features: Clubhouse, Pool, Sidewalks
Location
- Region: Apison
- Subdivision: Prairie Pass
HOA & financial
HOA
- Has HOA: Yes
- HOA fee: $700 annually
- Amenities included: Clubhouse, Management, Playground, Pool
- Services included: None
Other
Other facts
- Listing terms: Cash,Conventional,FHA,USDA Loan,VA Loan
Price history
| Date | Event | Price |
|---|---|---|
| 10/6/2025 | Sold | $570,000-1.6%$171/sqft |
Source: Greater Chattanooga Realtors #1517369 Report a problem | ||
| 8/28/2025 | Contingent | $579,000$173/sqft |
Source: Greater Chattanooga Realtors #1517369 Report a problem | ||
| 8/22/2025 | Price change | $579,000-1.7%$173/sqft |
Source: Greater Chattanooga Realtors #1517369 Report a problem | ||
| 7/25/2025 | Listed for sale | $589,000-1.7%$176/sqft |
Source: Greater Chattanooga Realtors #1517369 Report a problem | ||
| 7/18/2025 | Listing removed | $599,000$179/sqft |
Source: Greater Chattanooga Realtors #1510847 Report a problem | ||
Public tax history
| Year | Property taxes | Tax assessment |
|---|---|---|
| 2024 | $2,447 | $108,975 |
| 2023 | $2,447 +3.2% | $108,975 +3.2% |
| 2022 | $2,370 +0.4% | $105,550 |
Find assessor info on the county website
Neighborhood: 37302
Nearby schools
GreatSchools rating
- 8/10Apison Elementary SchoolGrades: PK-5Distance: 1.2 mi
- 7/10East Hamilton Middle SchoolGrades: 6-8Distance: 1.3 mi
- 9/10East Hamilton SchoolGrades: 9-12Distance: 3.3 mi
Schools provided by the listing agent
- Elementary: Apison Elementary
- Middle: East Hamilton
- High: East Hamilton
Source: Greater Chattanooga Realtors. This data may not be complete. We recommend contacting the local school district to confirm school assignments for this home.
Get a cash offer in 3 minutes
Find out how much your home could sell for in as little as 3 minutes with a no-obligation cash offer.
Estimated market value$568,800
Get a cash offer in 3 minutes
Find out how much your home could sell for in as little as 3 minutes with a no-obligation cash offer.
Estimated market value
$568,800

