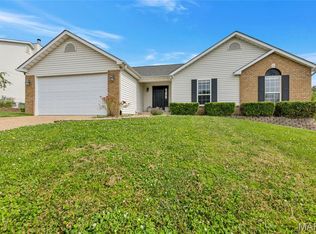Closed
Listing Provided by:
Tina Knox 636-614-9210,
Worth Clark Realty
Bought with: Keller Williams Realty West
Price Unknown
3307 Post View Dr, O'Fallon, MO 63368
3beds
2,700sqft
Single Family Residence
Built in 2000
10,018.8 Square Feet Lot
$451,700 Zestimate®
$--/sqft
$2,744 Estimated rent
Home value
$451,700
$420,000 - $488,000
$2,744/mo
Zestimate® history
Loading...
Owner options
Explore your selling options
What's special
Welcome Home! This meticulously maintained, UPDATED RANCH in prime location epitomizes comfort & charm. Professionally landscaped yard (front & back) will impress upon arrival! Main level welcomes you w/stunning engineered hardwoods, vaulted ceilings, updated kitchen, gas fireplace, separate dining room, spacious bedrooms, laundry room, primary suite w/coffered ceiling, full bath & walk-in closet. The eat in kitchen features vaulted ceiling, quartz countertops, updated lighting, custom tile backsplash, gas cooktop, pantry & adjoining breakfast room w/planning desk. French door from kitchen opens to the partially covered, maintenance free deck overlooking the fully fenced, private backyard. Finished walkout LL provides versatility to the home with additional entertainment area, possible 4th bedroom, full bath, plenty of storage & leads to the EXQUISITE custom paver patio w/built in fire pit perfect for peaceful nights w/family & friends. Don't miss this beautiful ranch home!
Zillow last checked: 8 hours ago
Listing updated: April 28, 2025 at 05:04pm
Listing Provided by:
Tina Knox 636-614-9210,
Worth Clark Realty
Bought with:
Julie Sacco-Smith, 2020013680
Keller Williams Realty West
Source: MARIS,MLS#: 24036400 Originating MLS: St. Louis Association of REALTORS
Originating MLS: St. Louis Association of REALTORS
Facts & features
Interior
Bedrooms & bathrooms
- Bedrooms: 3
- Bathrooms: 3
- Full bathrooms: 3
- Main level bathrooms: 2
- Main level bedrooms: 3
Heating
- Natural Gas, Forced Air
Cooling
- Ceiling Fan(s), Central Air, Electric
Appliances
- Included: Dishwasher, Disposal, Gas Cooktop, Microwave, Range, Gas Water Heater
Features
- Separate Dining, Entrance Foyer, Double Vanity, Tub, Breakfast Bar, Breakfast Room, Eat-in Kitchen, Granite Counters, Pantry, Open Floorplan, Vaulted Ceiling(s), Walk-In Closet(s)
- Flooring: Carpet, Hardwood
- Doors: French Doors, Panel Door(s), Storm Door(s)
- Windows: Bay Window(s), Skylight(s), Insulated Windows, Tilt-In Windows
- Basement: Full,Partially Finished,Sleeping Area,Sump Pump,Walk-Out Access
- Number of fireplaces: 1
- Fireplace features: Great Room, Recreation Room
Interior area
- Total structure area: 2,700
- Total interior livable area: 2,700 sqft
- Finished area above ground: 1,669
- Finished area below ground: 1,619
Property
Parking
- Total spaces: 2
- Parking features: Attached, Garage, Garage Door Opener, Off Street
- Attached garage spaces: 2
Features
- Levels: One
- Patio & porch: Covered, Deck, Patio
Lot
- Size: 10,018 sqft
- Dimensions: 0.23 Acres
Details
- Parcel number: 400368058000078.0000000
- Special conditions: Standard
Construction
Type & style
- Home type: SingleFamily
- Architectural style: Ranch,Traditional,Other
- Property subtype: Single Family Residence
Materials
- Brick, Vinyl Siding
Condition
- Year built: 2000
Utilities & green energy
- Sewer: Public Sewer
- Water: Public
- Utilities for property: Natural Gas Available
Community & neighborhood
Location
- Region: Ofallon
- Subdivision: Post Meadows #3
HOA & financial
HOA
- HOA fee: $145 annually
- Services included: Other
Other
Other facts
- Listing terms: Cash,Conventional,FHA,VA Loan
- Ownership: Private
- Road surface type: Concrete
Price history
| Date | Event | Price |
|---|---|---|
| 7/2/2024 | Sold | -- |
Source: | ||
| 6/17/2024 | Pending sale | $400,000$148/sqft |
Source: | ||
| 6/14/2024 | Listed for sale | $400,000$148/sqft |
Source: | ||
| 5/22/2003 | Sold | -- |
Source: Public Record | ||
Public tax history
| Year | Property taxes | Tax assessment |
|---|---|---|
| 2024 | $4,233 -0.1% | $61,818 |
| 2023 | $4,236 +12.9% | $61,818 +21.2% |
| 2022 | $3,752 | $51,015 |
Find assessor info on the county website
Neighborhood: 63368
Nearby schools
GreatSchools rating
- 8/10Crossroads Elementary SchoolGrades: K-5Distance: 0.8 mi
- 10/10Frontier Middle SchoolGrades: 6-8Distance: 2 mi
- 9/10Liberty High SchoolGrades: 9-12Distance: 1.9 mi
Schools provided by the listing agent
- Elementary: Crossroads Elem.
- Middle: Frontier Middle
- High: Liberty
Source: MARIS. This data may not be complete. We recommend contacting the local school district to confirm school assignments for this home.
Get a cash offer in 3 minutes
Find out how much your home could sell for in as little as 3 minutes with a no-obligation cash offer.
Estimated market value
$451,700
Get a cash offer in 3 minutes
Find out how much your home could sell for in as little as 3 minutes with a no-obligation cash offer.
Estimated market value
$451,700
