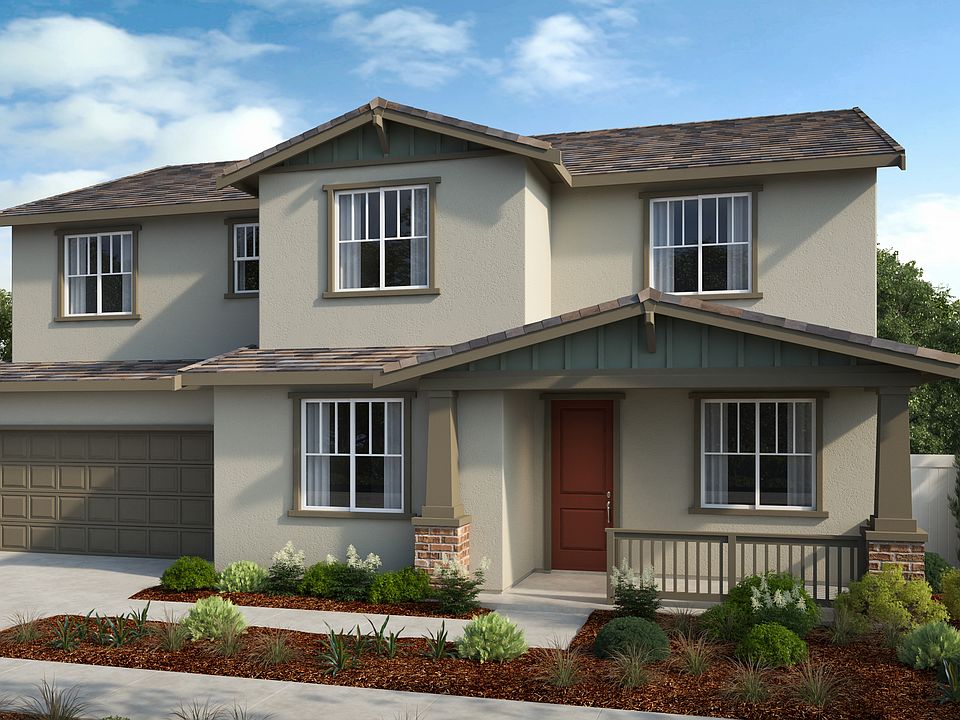MLS#ML81992885 New Construction - Built by Taylor Morrison, June Completion! The Magnolia floor plan new build at Poppy at Oakwood Trails offers a spacious, modern design that seamlessly combines functionality and style. As you enter through the foyer, you'll find two bedrooms, a laundry room, one full bathroom, a half bathroom, and a versatile flex room on one side. On the other side, there's an additional bedroom. Beyond the foyer, the great room is filled with natural light and flows into a charming dining area and a gourmet kitchen. You'll love the walk-in pantry and sleek stainless-steel appliances. Continue through to discover the private primary suite, complete with a luxurious spa-like bathroom and a spacious walk-in closet. Home sits on a large lot with RV access! Structural options added include: Bedroom 4 in place of tandem garage.
Pending
$790,005
3307 Oak Trail Dr, Manteca, CA 95337
4beds
2,701sqft
Est.:
Single Family Residence,
Built in 2025
6,945 sqft lot
$777,700 Zestimate®
$292/sqft
$-- HOA
What's special
Gourmet kitchenFunctionality and stylePrivate primary suiteSpacious modern designSpacious walk-in closetLuxurious spa-like bathroomCharming dining area
- 115 days
- on Zillow |
- 128 |
- 2 |
Zillow last checked: 7 hours ago
Listing updated: May 26, 2025 at 12:53am
Listed by:
Veronica Roberson 00968975 855-571-8014,
Taylor Morrison Services Inc
Source: MLSListings Inc,MLS#: ML81992885
Travel times
Schedule tour
Select your preferred tour type — either in-person or real-time video tour — then discuss available options with the builder representative you're connected with.
Select a date
Facts & features
Interior
Bedrooms & bathrooms
- Bedrooms: 4
- Bathrooms: 4
- Full bathrooms: 3
- 1/2 bathrooms: 1
Rooms
- Room types: Great Room, Office
Bedroom
- Features: WalkinCloset, PrimaryBedroomonGroundFloor
Bathroom
- Features: DoubleSinks, PrimaryStallShowers, ShoweroverTub1, Tile
Dining room
- Features: BreakfastBar, DiningFamilyCombo
Family room
- Features: KitchenFamilyRoomCombo
Kitchen
- Features: Hookups_IceMaker, Island, Pantry
Heating
- Central Forced Air
Cooling
- Central Air
Appliances
- Included: Dishwasher, Microwave, Electric Oven/Range
- Laundry: Inside
Features
- High Ceilings, Walk-In Closet(s)
- Flooring: Tile
Interior area
- Total structure area: 2,701
- Total interior livable area: 2,701 sqft
Property
Parking
- Total spaces: 2
- Parking features: Attached
- Attached garage spaces: 2
Features
- Exterior features: Back Yard, Fenced
Lot
- Size: 6,945 sqft
Details
- Parcel number: 26825003
- Zoning: Residential
- Special conditions: NewSubdivision
Construction
Type & style
- Home type: SingleFamily
- Architectural style: Craftsman
- Property subtype: Single Family Residence,
Materials
- Foundation: Slab
- Roof: Concrete
Condition
- New construction: Yes
- Year built: 2025
Details
- Builder name: Taylor Morrison
Utilities & green energy
- Gas: PublicUtilities
- Sewer: Public Sewer
- Water: Public
- Utilities for property: Public Utilities, Water Public
Community & HOA
Community
- Subdivision: Poppy at Oakwood Trails
HOA
- Amenities included: Exercise Course, Playground
Location
- Region: Manteca
Financial & listing details
- Price per square foot: $292/sqft
- Date on market: 2/5/2025
- Listing agreement: ExclusiveRightToSell
- Listing terms: FHA, VALoan, CashorConventionalLoan
About the community
PlaygroundBasketballSoccerBaseball+ 2 more
Discover a new home community in Manteca, CA, that truly feels like home. Located in the heart of the San Joaquin River valley, our new homes in Manteca, CA, radiate a sense of warmth and welcome from the moment you step inside. One-and-two story floor plans offer flexibility to suit your lifestyle, with up to six bedrooms and four baths. You can also opt for structural personalization to add more bedrooms and bathrooms.
Source: Taylor Morrison

