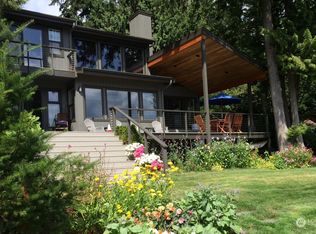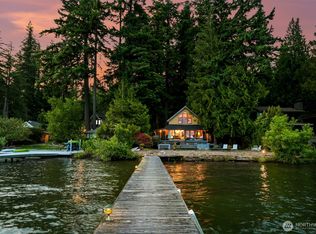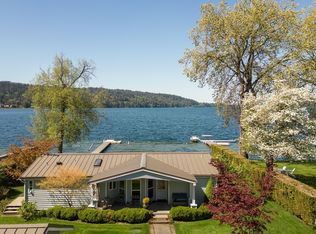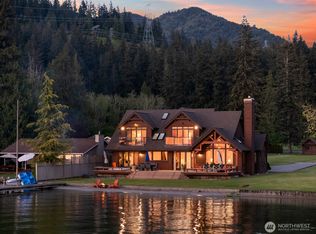Sold
Listed by:
Carol A. Cattle,
Windermere Real Estate Whatcom
Bought with: John L. Scott Bellingham
$1,815,000
3307 Northshore Road, Bellingham, WA 98226
3beds
2,128sqft
Single Family Residence
Built in 1961
10,018.8 Square Feet Lot
$1,975,500 Zestimate®
$853/sqft
$2,804 Estimated rent
Home value
$1,975,500
$1.88M - $2.07M
$2,804/mo
Zestimate® history
Loading...
Owner options
Explore your selling options
What's special
Really stunning appx. 100' of low bank waterfront on Lake Whatcom! Inviting rambler with daylighted lower level. Home features 3 bedrooms and 1.75 baths, with an additional kitchen & living area below. Home could use some love, but is solidly built with cedar siding. Property is serviced by a well & the septic system has been pumped and inspected. The dock was rebuilt and is only a few years old. Oversized 2 car detached garage & plenty of extra room to expand on this .23 acre mostly level lot. Located near Lake Whatcom Park, with hiking trails along Lake Whatcom & so much more. If you have been dreaming about boating & swimming on Lake Whatcom, this property is a "must see". Hurry!
Zillow last checked: 8 hours ago
Listing updated: September 22, 2023 at 12:47pm
Offers reviewed: Aug 30
Listed by:
Carol A. Cattle,
Windermere Real Estate Whatcom
Bought with:
Hannah Marie Jones, 20118911
John L. Scott Bellingham
Source: NWMLS,MLS#: 2153656
Facts & features
Interior
Bedrooms & bathrooms
- Bedrooms: 3
- Bathrooms: 2
- Full bathrooms: 1
- 3/4 bathrooms: 1
- Main level bedrooms: 2
Primary bedroom
- Level: Main
Bedroom
- Level: Main
Bedroom
- Level: Lower
Bathroom full
- Level: Main
Bathroom three quarter
- Level: Lower
Entry hall
- Level: Main
Family room
- Level: Lower
Kitchen with eating space
- Level: Main
Kitchen with eating space
- Level: Lower
Living room
- Level: Main
Utility room
- Level: Main
Heating
- Fireplace(s), Baseboard
Cooling
- None
Appliances
- Included: Dryer, Microwave_, Refrigerator_, SeeRemarks_, StoveRange_, Microwave, Refrigerator, See Remarks, StoveRange, Water Heater: Electric, Water Heater Location: Basement
Features
- Flooring: Ceramic Tile, Laminate, Slate, Vinyl, Carpet
- Windows: Double Pane/Storm Window
- Basement: Daylight,Partially Finished
- Number of fireplaces: 2
- Fireplace features: Wood Burning, Lower Level: 1, Main Level: 1, Fireplace
Interior area
- Total structure area: 2,128
- Total interior livable area: 2,128 sqft
Property
Parking
- Total spaces: 2
- Parking features: RV Parking, Detached Garage
- Garage spaces: 2
Features
- Levels: One
- Stories: 1
- Entry location: Main
- Patio & porch: Ceramic Tile, Laminate, Wall to Wall Carpet, Second Kitchen, Double Pane/Storm Window, Fireplace, Water Heater
- Has view: Yes
- View description: Lake, Mountain(s), Territorial
- Has water view: Yes
- Water view: Lake
- Waterfront features: Lake, No Bank
- Frontage length: Waterfront Ft: 100 +/-
Lot
- Size: 10,018 sqft
- Features: Dead End Street, Secluded, Deck, Dock, Fenced-Partially, Patio, RV Parking
- Topography: Level,PartialSlope
- Residential vegetation: Fruit Trees, Garden Space
Details
- Parcel number: 3704040113640000
- Zoning description: SFR,Jurisdiction: County
- Special conditions: Standard
Construction
Type & style
- Home type: SingleFamily
- Architectural style: Traditional
- Property subtype: Single Family Residence
Materials
- Wood Siding
- Foundation: Poured Concrete
- Roof: Composition
Condition
- Fair
- Year built: 1961
Utilities & green energy
- Electric: Company: PSE
- Sewer: Septic Tank, Company: Septic
- Water: Individual Well, Company: Well
- Utilities for property: Comcast
Community & neighborhood
Location
- Region: Bellingham
- Subdivision: Silver Beach
Other
Other facts
- Listing terms: Cash Out,Conventional
- Cumulative days on market: 615 days
Price history
| Date | Event | Price |
|---|---|---|
| 9/30/2025 | Listing removed | $2,047,500$962/sqft |
Source: John L Scott Real Estate #2426840 Report a problem | ||
| 8/29/2025 | Price change | $2,047,500+12.2%$962/sqft |
Source: John L Scott Real Estate #2426840 Report a problem | ||
| 7/1/2025 | Price change | $1,825,000-3.2%$858/sqft |
Source: John L Scott Real Estate #2372520 Report a problem | ||
| 5/29/2025 | Price change | $1,885,000-3.3%$886/sqft |
Source: John L Scott Real Estate #2359761 Report a problem | ||
| 4/24/2025 | Listed for sale | $1,950,000+7.4%$916/sqft |
Source: John L Scott Real Estate #2359761 Report a problem | ||
Public tax history
| Year | Property taxes | Tax assessment |
|---|---|---|
| 2024 | $15,704 +2.2% | $1,726,738 -4.2% |
| 2023 | $15,361 +15.3% | $1,802,682 +23% |
| 2022 | $13,318 +9.2% | $1,465,596 +21% |
Find assessor info on the county website
Neighborhood: 98226
Nearby schools
GreatSchools rating
- 6/10Silver Beach Elementary SchoolGrades: PK-5Distance: 5.6 mi
- 6/10Whatcom Middle SchoolGrades: 6-8Distance: 8.1 mi
- 7/10Squalicum High SchoolGrades: 9-12Distance: 6.5 mi
Schools provided by the listing agent
- Elementary: Silver Beach Elem
- Middle: Whatcom Mid
- High: Squalicum High
Source: NWMLS. This data may not be complete. We recommend contacting the local school district to confirm school assignments for this home.

Get pre-qualified for a loan
At Zillow Home Loans, we can pre-qualify you in as little as 5 minutes with no impact to your credit score.An equal housing lender. NMLS #10287.



