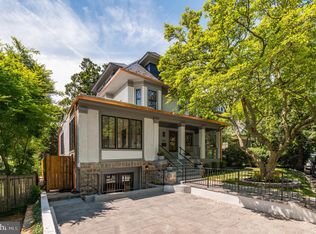Sold for $3,650,000
$3,650,000
3307 Newark St NW, Washington, DC 20008
7beds
4,383sqft
Single Family Residence
Built in 1904
5,303 Square Feet Lot
$3,567,500 Zestimate®
$833/sqft
$10,661 Estimated rent
Home value
$3,567,500
$3.35M - $3.78M
$10,661/mo
Zestimate® history
Loading...
Owner options
Explore your selling options
What's special
Handsome 1904 Colonial Revival designed by distinguished period architect Waddy Butler Wood on coveted block of tranquil Newark Street. Features an expansive, airy, and pristine interior with well-proportioned, sun-drenched rooms and many charming historic details. Enchanting front porch leads to main level with 10' ceilings featuring living room with fireplace, dining room, renovated kitchen with breakfast area, family room, powder room, covered rear porch and private backyard. Second level features primary suite with en suite bath and walk-in closet, 3 additional bedrooms, additional full bath, and laundry. Third level features loft sitting area, two bedrooms, and bathroom. Finished lower level features large rec room with full kitchen/laundry, bedroom, bonus room/gym, full bath, and side entrance. New roof and copper downspouts, easy parking on charming cobblestone driveway! Dream location just steps to schools, shops, restaurants, and Metro!
Zillow last checked: 8 hours ago
Listing updated: May 05, 2025 at 06:40pm
Listed by:
Margot Wilson 202-549-2100,
Washington Fine Properties, LLC
Bought with:
Anne Weir, SP90325
Washington Fine Properties, LLC
Craig Davitian
Washington Fine Properties, LLC
Source: Bright MLS,MLS#: DCDC2151406
Facts & features
Interior
Bedrooms & bathrooms
- Bedrooms: 7
- Bathrooms: 5
- Full bathrooms: 4
- 1/2 bathrooms: 1
- Main level bathrooms: 1
Basement
- Area: 1537
Heating
- Hot Water, Natural Gas
Cooling
- Central Air, Electric
Appliances
- Included: Gas Water Heater
Features
- Basement: Finished,Side Entrance
- Number of fireplaces: 1
Interior area
- Total structure area: 4,914
- Total interior livable area: 4,383 sqft
- Finished area above ground: 3,377
- Finished area below ground: 1,006
Property
Parking
- Parking features: Driveway
- Has uncovered spaces: Yes
Accessibility
- Accessibility features: None
Features
- Levels: Four
- Stories: 4
- Pool features: None
Lot
- Size: 5,303 sqft
- Features: Urban Land-Sassafras-Chillum
Details
- Additional structures: Above Grade, Below Grade
- Parcel number: 2075//0067
- Zoning: UNKNOWN
- Special conditions: Standard
Construction
Type & style
- Home type: SingleFamily
- Architectural style: Colonial
- Property subtype: Single Family Residence
Materials
- Wood Siding
- Foundation: Other
Condition
- New construction: No
- Year built: 1904
Utilities & green energy
- Sewer: Public Sewer
- Water: Public
Community & neighborhood
Location
- Region: Washington
- Subdivision: Cleveland Park
Other
Other facts
- Listing agreement: Exclusive Right To Sell
- Ownership: Fee Simple
Price history
| Date | Event | Price |
|---|---|---|
| 4/18/2025 | Sold | $3,650,000-8.6%$833/sqft |
Source: | ||
| 2/2/2025 | Contingent | $3,995,000$911/sqft |
Source: | ||
| 7/26/2024 | Listed for sale | $3,995,000$911/sqft |
Source: | ||
Public tax history
| Year | Property taxes | Tax assessment |
|---|---|---|
| 2025 | $19,969 +5.2% | $2,439,120 +5.2% |
| 2024 | $18,974 +4.9% | $2,319,260 +4.9% |
| 2023 | $18,083 +4.6% | $2,211,390 +4.7% |
Find assessor info on the county website
Neighborhood: Cleveland Park
Nearby schools
GreatSchools rating
- 7/10Eaton Elementary SchoolGrades: PK-5Distance: 0.1 mi
- 6/10Hardy Middle SchoolGrades: 6-8Distance: 1.4 mi
- 7/10Jackson-Reed High SchoolGrades: 9-12Distance: 1.3 mi
Schools provided by the listing agent
- District: District Of Columbia Public Schools
Source: Bright MLS. This data may not be complete. We recommend contacting the local school district to confirm school assignments for this home.
Sell with ease on Zillow
Get a Zillow Showcase℠ listing at no additional cost and you could sell for —faster.
$3,567,500
2% more+$71,350
With Zillow Showcase(estimated)$3,638,850
