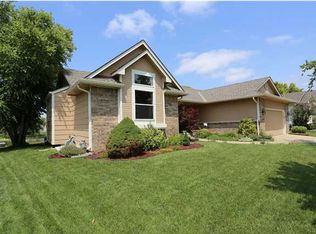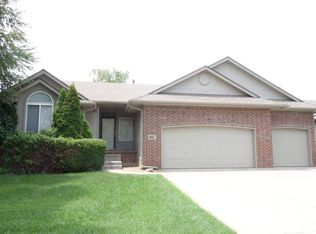Sold
Price Unknown
3307 N Forest Ridge St, Wichita, KS 67205
4beds
3,121sqft
Single Family Onsite Built
Built in 1999
0.26 Acres Lot
$328,100 Zestimate®
$--/sqft
$2,391 Estimated rent
Home value
$328,100
$299,000 - $361,000
$2,391/mo
Zestimate® history
Loading...
Owner options
Explore your selling options
What's special
Property offered at ONLINE ONLY auction. BIDDING OPENS: Tuesday, April 15th, 2025 at 2 PM (cst) | BIDDING CLOSING: Thursday, April 24th, 2025 at 2 PM (cst). Bidding will remain open on this property until 1 minute has passed without receiving a bid. Property available to preview by appointment. CLEAR TITLE AT CLOSING, NO BACK TAXES. ONLINE ONLY!!! NO MINIMUM, NO RESERVE!!! WOW!!! This amazing 4-bedroom, 3-bathroom home is located near the intersection of 29th & Tyler, in the Maize school district, and includes a 3-car attached garage, a beautiful partially covered deck, a pool, and is selling to the highest bidder, regardless of price! The front door opens to the beautiful living room with high, vaulted ceilings, a large picture window, skylights, and a 2-way fireplace. The spacious kitchen includes a breakfast nook and a seating area. The primary bedroom has a high, tray ceiling, an ensuite bathroom with a jetted tub, separate shower, two sinks, and a walk-in closet. Two more bedrooms and a full bathroom complete the main floor. The full, finished basement includes a large family/rec room, a fourth bedroom, a full bathroom, a bonus room, and storage. The backyard is ideal for outdoor living and entertainment! With a raised, partially covered deck, a huge patio area, an in-ground pool with a diving board and a slide, you will want to spend your summer days at home! With most of the work started, this home is ready for someone's finishing touches! This is a home you don't want to miss!!! Pool and fireplace are not operational. Please see Seller's Property Disclosure in the Property Information Packet for details. The property is offered subject to the rules, regulations, and restrictions of the Shadow Lakes Master Association. (the “Association”). The irrigation well has been inspected by the City of Wichita and the inspection revealed noncompliant conditions. The buyer will be required to comply with the City of Wichita Notice of Violation which can be found in the property information packet. *Buyer should verify school assignments as they are subject to change. The real estate is offered at public auction in its present, “as is where is” condition and is accepted by the buyer without any expressed or implied warranties or representations from the seller or seller’s agents. Full auction terms and conditions provided in the Property Information Packet. Total purchase price will include a 10% buyer’s premium ($2,500.00 minimum) added to the final bid. Property available to preview by appointment. Earnest money is due from the high bidder at the auction in the form of cash, check, or immediately available, certified funds in the amount of $15,000.
Zillow last checked: 8 hours ago
Listing updated: May 29, 2025 at 08:05pm
Listed by:
Isaac Klingman OFF:316-867-3600,
McCurdy Real Estate & Auction, LLC
Source: SCKMLS,MLS#: 652657
Facts & features
Interior
Bedrooms & bathrooms
- Bedrooms: 4
- Bathrooms: 3
- Full bathrooms: 3
Primary bedroom
- Description: Luxury Vinyl
- Level: Main
- Area: 190.38
- Dimensions: 16.7x11.4
Bedroom
- Description: Luxury Vinyl
- Level: Main
- Area: 128.37
- Dimensions: 10.6x12.11
Bedroom
- Description: Luxury Vinyl
- Level: Main
- Area: 115.56
- Dimensions: 10.8x10.7
Bedroom
- Description: Concrete
- Level: Basement
- Area: 156.09
- Dimensions: 12.9x12.10
Dining room
- Description: Wood
- Level: Main
- Area: 260.55
- Dimensions: 13.5x19.3
Family room
- Description: Concrete
- Level: Basement
- Area: 774.77
- Dimensions: 33.11x23.4
Kitchen
- Description: Wood
- Level: Main
- Area: 145.32
- Dimensions: 12x12.11
Living room
- Description: Luxury Vinyl
- Level: Main
- Area: 306.6
- Dimensions: 14.6x21
Storage
- Description: Concrete
- Level: Basement
- Area: 108.9
- Dimensions: 12.10x9
Heating
- Forced Air, Natural Gas
Cooling
- Central Air, Electric
Appliances
- Included: Dishwasher, Disposal, Range
- Laundry: Main Level, Laundry Room, 220 equipment
Features
- Ceiling Fan(s), Walk-In Closet(s), Vaulted Ceiling(s)
- Flooring: Hardwood, Laminate
- Doors: Storm Door(s)
- Windows: Window Coverings-Part, Storm Window(s), Skylight(s)
- Basement: Finished
- Number of fireplaces: 1
- Fireplace features: One, Living Room, Double Sided, Gas Starter, Glass Doors
Interior area
- Total interior livable area: 3,121 sqft
- Finished area above ground: 1,600
- Finished area below ground: 1,521
Property
Parking
- Total spaces: 3
- Parking features: Attached
- Garage spaces: 3
Features
- Levels: One
- Stories: 1
- Patio & porch: Patio, Covered, Deck
- Exterior features: Guttering - ALL, Sprinkler System
- Has private pool: Yes
- Pool features: In Ground, Outdoor Pool
- Fencing: Wrought Iron
Lot
- Size: 0.26 Acres
- Features: Standard
Details
- Parcel number: 0883303103067.00
- Special conditions: Auction
Construction
Type & style
- Home type: SingleFamily
- Architectural style: Ranch
- Property subtype: Single Family Onsite Built
Materials
- Frame w/Less than 50% Mas, Brick
- Foundation: Full, View Out
- Roof: Composition
Condition
- Year built: 1999
Utilities & green energy
- Gas: Natural Gas Available
- Utilities for property: Sewer Available, Natural Gas Available, Public
Community & neighborhood
Security
- Security features: Security Lights
Community
- Community features: Sidewalks
Location
- Region: Wichita
- Subdivision: FOREST LAKES
HOA & financial
HOA
- Has HOA: Yes
- HOA fee: $760 annually
- Services included: Gen. Upkeep for Common Ar
Other
Other facts
- Ownership: Individual
- Road surface type: Paved
Price history
Price history is unavailable.
Public tax history
| Year | Property taxes | Tax assessment |
|---|---|---|
| 2024 | $5,116 +8.3% | $42,573 +10% |
| 2023 | $4,724 | $38,698 |
| 2022 | -- | -- |
Find assessor info on the county website
Neighborhood: 67205
Nearby schools
GreatSchools rating
- 3/10Maize South Elementary SchoolGrades: K-4Distance: 1 mi
- 8/10Maize South Middle SchoolGrades: 7-8Distance: 0.7 mi
- 6/10Maize South High SchoolGrades: 9-12Distance: 0.8 mi
Schools provided by the listing agent
- Elementary: Maize USD266
- Middle: Maize
- High: Maize
Source: SCKMLS. This data may not be complete. We recommend contacting the local school district to confirm school assignments for this home.

