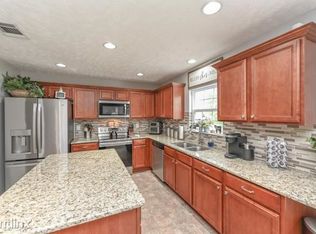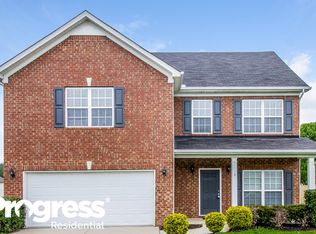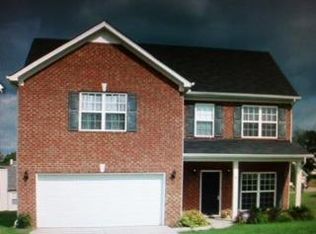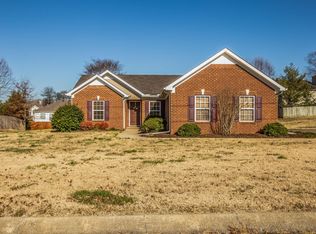Closed
$475,000
3307 Monoco Dr, Spring Hill, TN 37174
4beds
2,313sqft
Single Family Residence, Residential
Built in 2006
0.34 Acres Lot
$501,200 Zestimate®
$205/sqft
$2,390 Estimated rent
Home value
$501,200
$476,000 - $526,000
$2,390/mo
Zestimate® history
Loading...
Owner options
Explore your selling options
What's special
Taking Back Up Offers / Buyers have home sale contingency. New Roof 2020. Hardwood floors, All NEW stianless steel kitchen appliances! New granite counters, new blacksplash and new kitchen sink. Large kitchen w/ island open to great room. Flex room on main (12x13) that would be a perfect home office, formal living room, music room, rec room... whatever you need without taking away a bedroom! All bedrooms upstairs. Huge walk-in closets in each bedroom! Primary bedroom suite has a separate walk-in shower and tub. The backyard has new landscaping and is extra spacious~ completely fenced w/ gate access on either side. Roomy attic for extra storage. Longer driveway than most other houses in the neighborhood. The pride of ownership shines through in this one!
Zillow last checked: 8 hours ago
Listing updated: July 25, 2023 at 07:46pm
Listing Provided by:
Lisa Strnad 615-209-8886,
eXp Realty
Bought with:
Bernie Gallerani, 295782
Bernie Gallerani Real Estate
Source: RealTracs MLS as distributed by MLS GRID,MLS#: 2527935
Facts & features
Interior
Bedrooms & bathrooms
- Bedrooms: 4
- Bathrooms: 3
- Full bathrooms: 2
- 1/2 bathrooms: 1
Bedroom 1
- Area: 270 Square Feet
- Dimensions: 18x15
Bedroom 2
- Features: Extra Large Closet
- Level: Extra Large Closet
- Area: 156 Square Feet
- Dimensions: 13x12
Bedroom 3
- Features: Extra Large Closet
- Level: Extra Large Closet
- Area: 132 Square Feet
- Dimensions: 12x11
Bedroom 4
- Features: Extra Large Closet
- Level: Extra Large Closet
- Area: 132 Square Feet
- Dimensions: 12x11
Dining room
- Features: None
- Level: None
- Area: 108 Square Feet
- Dimensions: 9x12
Kitchen
- Features: Pantry
- Level: Pantry
- Area: 132 Square Feet
- Dimensions: 11x12
Living room
- Area: 324 Square Feet
- Dimensions: 18x18
Heating
- Central, Electric
Cooling
- Central Air, Electric
Appliances
- Included: Dishwasher, Microwave, Electric Oven, Electric Range
Features
- Ceiling Fan(s), Extra Closets, Entrance Foyer
- Flooring: Carpet, Wood, Vinyl
- Basement: Slab
- Number of fireplaces: 1
- Fireplace features: Wood Burning
Interior area
- Total structure area: 2,313
- Total interior livable area: 2,313 sqft
- Finished area above ground: 2,313
Property
Parking
- Total spaces: 2
- Parking features: Garage Door Opener, Garage Faces Side, Driveway
- Garage spaces: 2
- Has uncovered spaces: Yes
Features
- Levels: Two
- Stories: 2
- Patio & porch: Porch, Covered, Patio
Lot
- Size: 0.34 Acres
- Dimensions: 109.93 x 135.45
- Features: Sloped
Details
- Parcel number: 027H C 03800 000
- Special conditions: Standard
Construction
Type & style
- Home type: SingleFamily
- Property subtype: Single Family Residence, Residential
Materials
- Brick, Vinyl Siding
Condition
- New construction: No
- Year built: 2006
Utilities & green energy
- Sewer: Public Sewer
- Water: Public
- Utilities for property: Electricity Available, Water Available
Community & neighborhood
Security
- Security features: Smoke Detector(s)
Location
- Region: Spring Hill
- Subdivision: Haynes Crossing Sec 3c
HOA & financial
HOA
- Has HOA: Yes
- HOA fee: $150 annually
Price history
| Date | Event | Price |
|---|---|---|
| 7/24/2023 | Sold | $475,000$205/sqft |
Source: | ||
| 7/12/2023 | Pending sale | $475,000$205/sqft |
Source: | ||
| 6/24/2023 | Listing removed | -- |
Source: Zillow Rentals Report a problem | ||
| 6/21/2023 | Contingent | $475,000$205/sqft |
Source: | ||
| 6/21/2023 | Price change | $2,710-4.6%$1/sqft |
Source: Zillow Rentals Report a problem | ||
Public tax history
| Year | Property taxes | Tax assessment |
|---|---|---|
| 2025 | $2,449 | $92,450 |
| 2024 | $2,449 | $92,450 |
| 2023 | $2,449 | $92,450 |
Find assessor info on the county website
Neighborhood: 37174
Nearby schools
GreatSchools rating
- 5/10Marvin Wright Elementary SchoolGrades: PK-4Distance: 1.5 mi
- 6/10Spring Hill Middle SchoolGrades: 5-8Distance: 4.8 mi
- 4/10Spring Hill High SchoolGrades: 9-12Distance: 5.1 mi
Schools provided by the listing agent
- Elementary: Marvin Wright Elementary School
- Middle: Spring Hill Middle School
- High: Spring Hill High School
Source: RealTracs MLS as distributed by MLS GRID. This data may not be complete. We recommend contacting the local school district to confirm school assignments for this home.
Get a cash offer in 3 minutes
Find out how much your home could sell for in as little as 3 minutes with a no-obligation cash offer.
Estimated market value$501,200
Get a cash offer in 3 minutes
Find out how much your home could sell for in as little as 3 minutes with a no-obligation cash offer.
Estimated market value
$501,200



