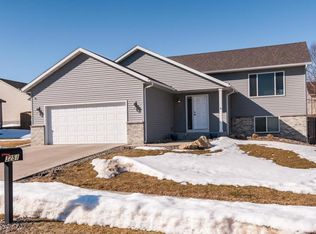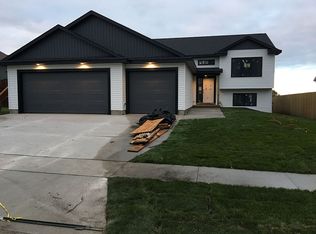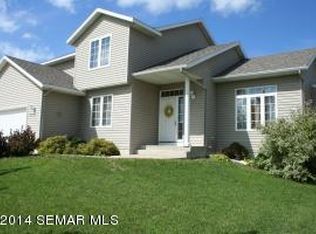Thoughtfully designed with an elegant and spacious master suite. Two walk-in closets, tiled bath w/double sinks, separate soaking tub and shower. Main floor living with laundry and the fireplace all on the upper level. Stunning kitchen highlighted by stainless appliances, gleaming granite tops along with hand-scraped laminate floors. Entertainment sized family room in lower-perfect for the media room! Two additional bedrooms and an over-sized tiled bathroom plus two storage areas in lower. Composite deck, 3 car garage and tray ceiling in great room and large windows throughout add to the appeal of this almost new and barely used home!
This property is off market, which means it's not currently listed for sale or rent on Zillow. This may be different from what's available on other websites or public sources.


