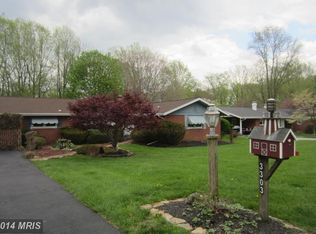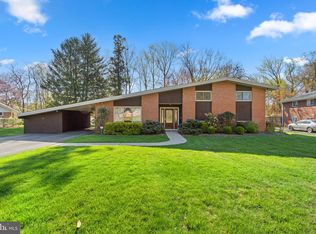Prepare to fall in love with this spectacular sun-filled one level rancher in the sought-after Stevenson neighborhood expanded with almost 2,500 sq ft, three bedrooms and three full bathrooms set on a pristine 0.55 acre lot. Enter into the large foyer addition that showcases built-in shelving that continues throughout. The open concept floor plan includes a massive family and dining room with a soaring vaulted ceiling, wood-burning fireplace and newer sliding glass doors that overlook the serene rear yard that backs to trees with a beautiful wooded view. The front living room highlights a gas fireplace and opens up into the eat-in kitchen that is fully equipped with granite counters, massive island with a second sink, tile backsplash and adjacent breakfast nook for casual meals. Your retreat awaits in the primary bedroom suite with a walk-in closet and an expansive bathroom with two vanities, standing shower, water closet, skylights and a beautiful picture window looking into the backyard. Another bedroom and the second full bathroom complete this side of the home. On the other wing of the home off the kitchen, the third bedroom suite provides a private space with an attached bedroom, walk-in closet and sliders to the rear paver stone patio. A large laundry/mud room off the garage with a walk-in closet completes this fantastic home with the best of one level living. Extensively renovated in 1999 featuring several additions including the attached 2 car garage, added the laundry room, enlarged and remodeled the primary bathroom, expanded the kitchen, added the front portico, opened the walls for an open floor plan, and designed new built-in shelving. Also upgraded electrical and plumbing, exterior lighting, copper pipe service to the house as well as HVAC, water heaters and gutter guards. Conveniently located near an array of shopping, restaurants, hospitals and major highways.
This property is off market, which means it's not currently listed for sale or rent on Zillow. This may be different from what's available on other websites or public sources.


